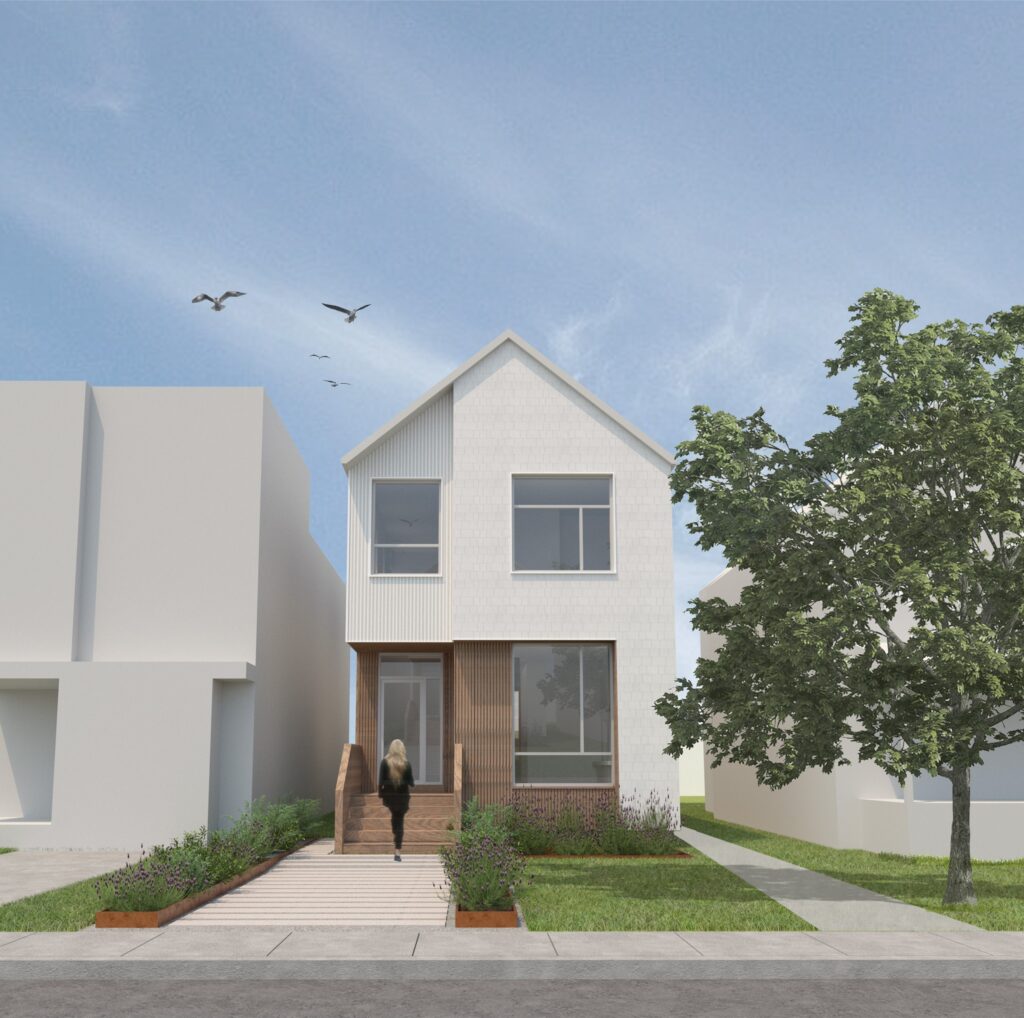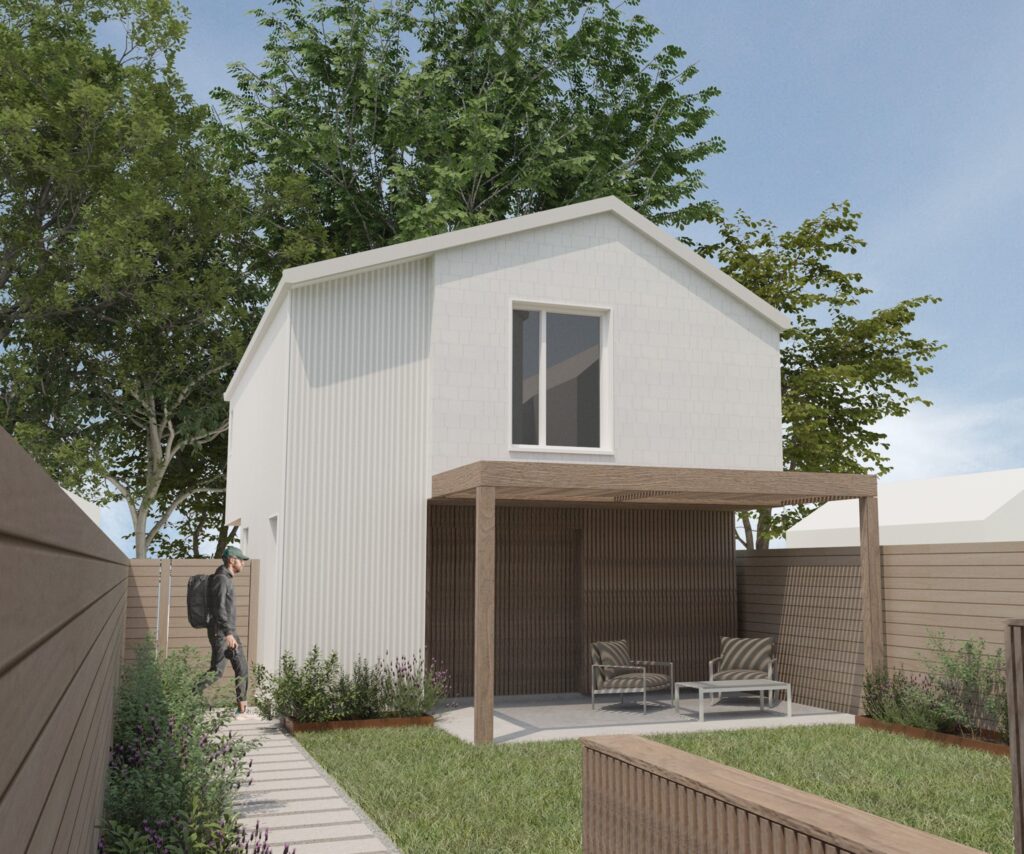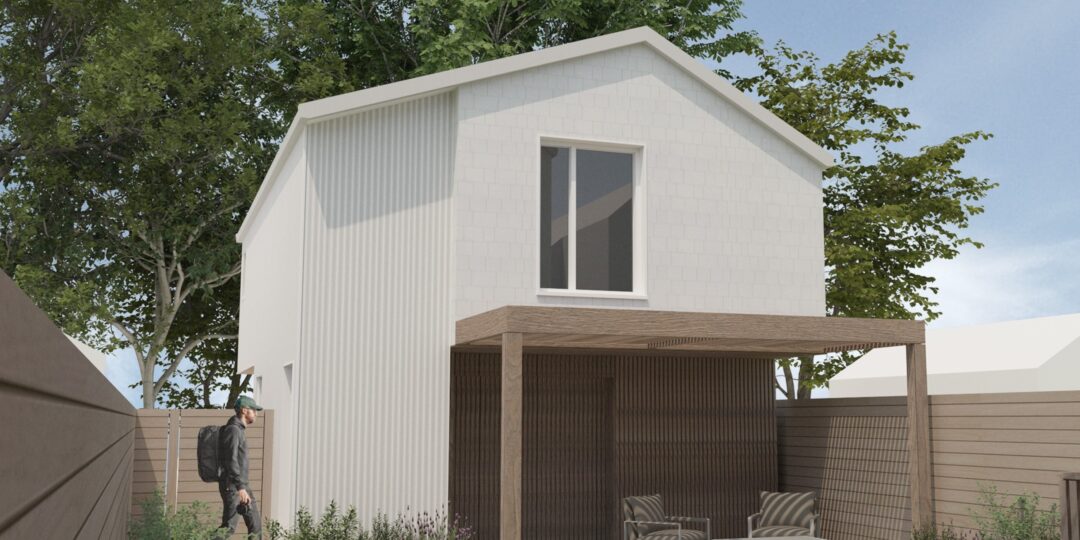The East End Rebuild + Laneway
- Apr 04, 2023
- By asquitharchitect
- In design, rendering
Due to prevalent housing challenges in Toronto and regions across Canada and the steady rise in the cost of living, Municipalities are exploring methods of building that focus on densification rather than expansion. Instead of leaving underutilized spaces as they are and expanding into protected lands for the construction of new homes, how might we maximize the opportunities that already exist? In this case, the concept of Laneway Housing and Garden Suites are beginning to gather momentum in some cities across Canada. Recent changes to Zoning By-laws to allow these secondary residential units are enabling architects, planners and urban designers to consider an increased density in residential areas. with an aim to implement more sustainable ways of building and planning, resulting in an increase in housing supply and affordability through laneway suites.
A laneway suite is a small dwelling that is detached from the primary dwelling and is located at the rear of the lot and/or adjacent to a public laneway. These smaller dwellings are great for rental opportunities, co-habitation, and multi-generational living on the homeowner’s property. There are countless advantages to implementing a suite, such as short or long term rentals, a space for your extended family members, or a new and smaller home for a parent to age in place and have the added support should they need it.
At ASQUITH, we have been fortunate to work on a laneway project this year that has gained municipal approvals and will begin construction in the next year. The East End Rebuild and Laneway features a new build to replace the existing house, plus the addition of the laneway suite.
For the exterior composition of both the main house and the laneway, we’ve taken a modern and contextually-sensitive approach. Through neighbourhood precedent analysis, the push and pull of form, and material selection, we were able to achieve an exterior facade that responded to the urban fabric, yet took cues from a “coastal vernacular” aesthetic that our clients were drawn to. In terms of materials, we selected white corrugated metal siding and white cedar shingles with vertical cedar battens at the recessed portions of the ground floor in order to create contrast and a visual emphasis on entry points. The main house and laneway house of the project mimic each other in style in order to achieve a sense of cohesion.

East End Rebuild + Laneway: Main House, Street View
The 980sqft laneway dwelling’s ground floor hosts a garage with a large moveable panel facing the backyard of the main house in order to open up the space for all-season gatherings. One of the main wishlist items for the clients was to create a space that was focused on small family living, but that could also be transformed in order to entertain large groups. With this in mind, we designed a fluid connection to the backyard from both the laneway suite and main house, forming a central node of gathering that could be expanded as needed.

East End Rebuild + Laneway: Laneway House, Backyard View
The first floor holds a 540sqft 1 bedroom and 1 bathroom unit including a full kitchen and in-suite laundry. The main living space is emphasized with cathedral ceilings and generous skylights in order to allow for an abundance of natural light while maintaining privacy from adjacent houses and the laneway. This project provided a rare opportunity to design the laneway house in conjunction with a new main house, allowing us to envision them in tandem aesthetically and in function/
Should you have any interest or questions about how Laneway Housing can be an addition to your property, please contact us via email at info@asquitharchitect.com.
Recent Posts
- Aging in Place with the Chestnut Hills Addition May 1, 2023
- The East End Rebuild + Laneway April 4, 2023
- Aging in Place: Tackling Interesting Problems April 30, 2021




