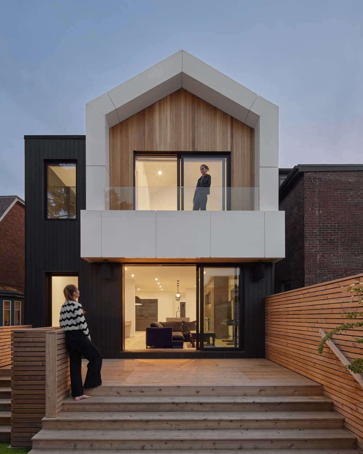
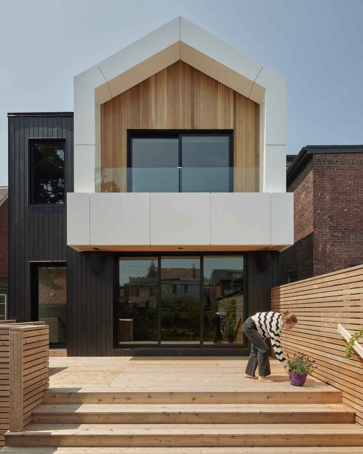
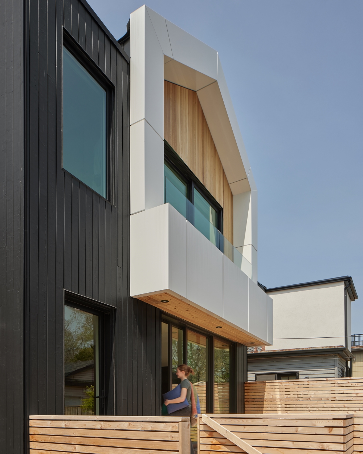
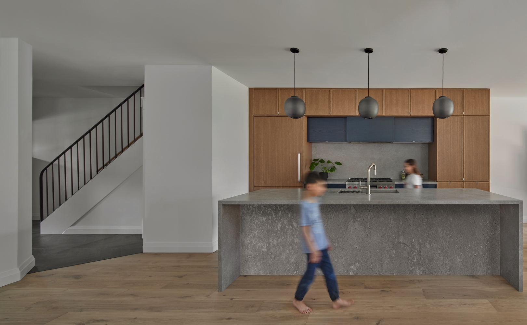
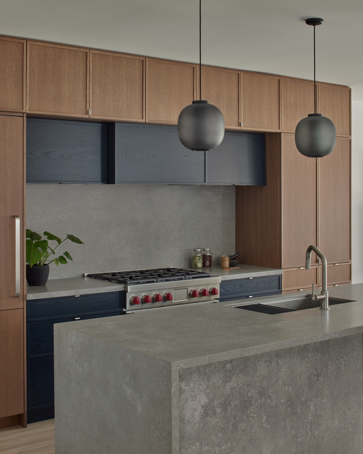
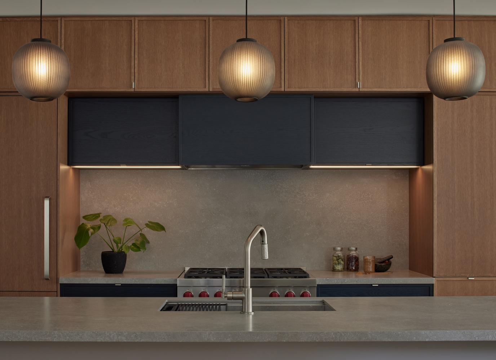
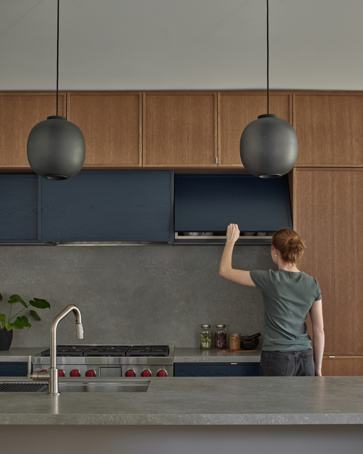
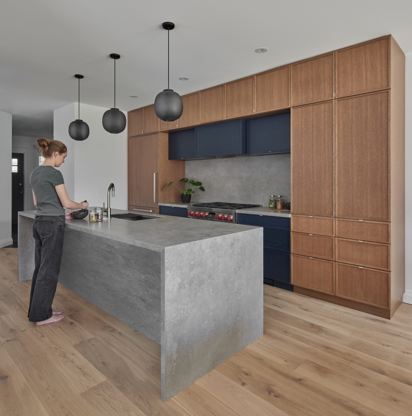
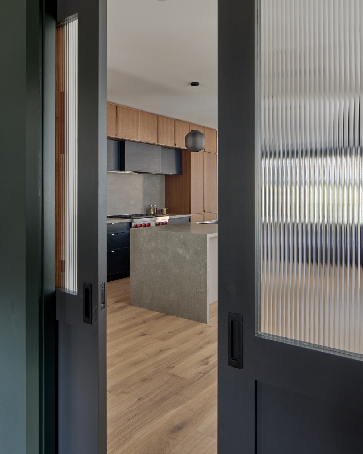
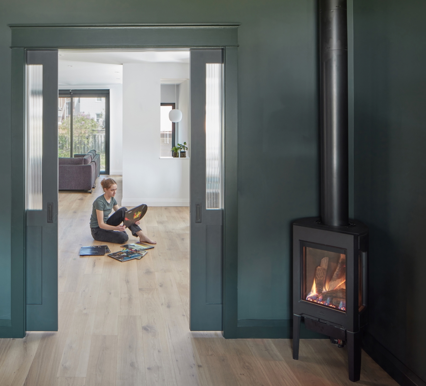
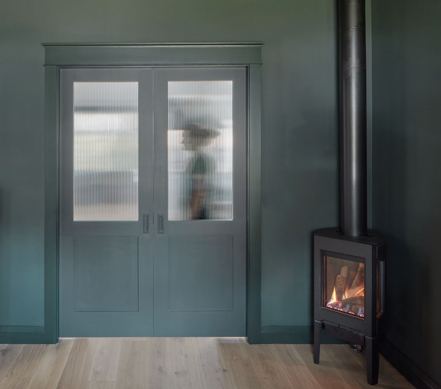
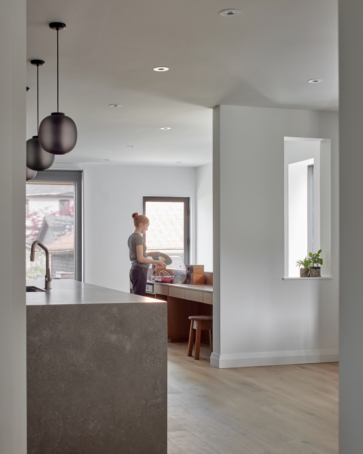
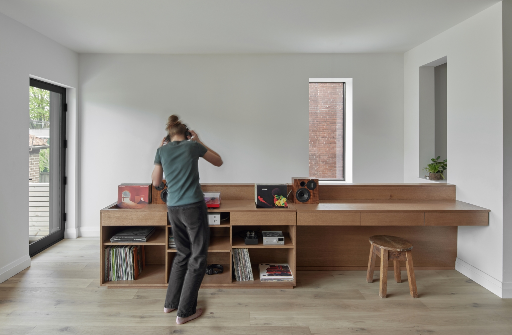
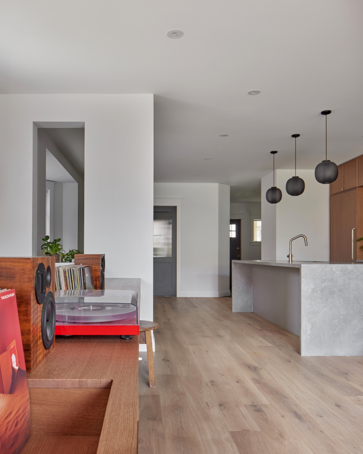
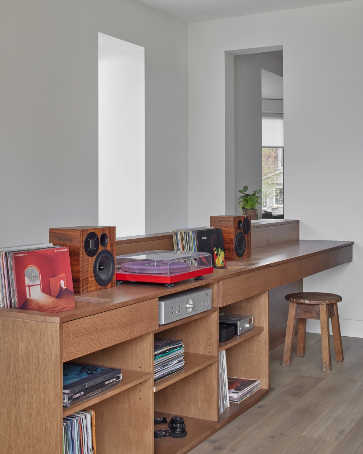
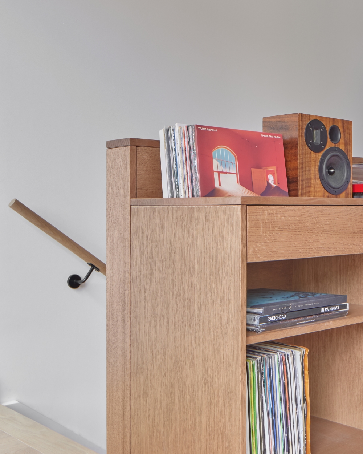
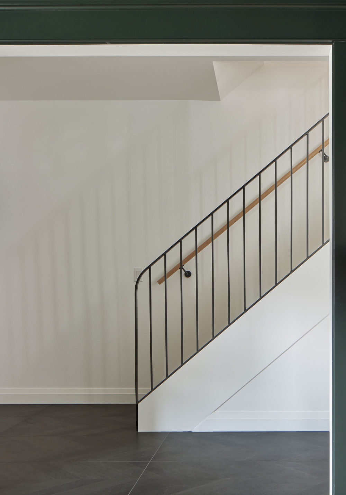
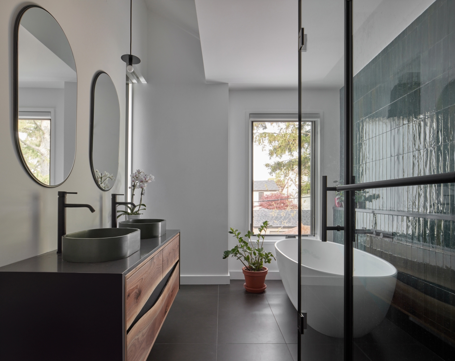
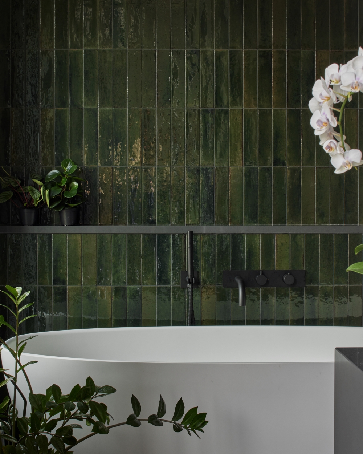
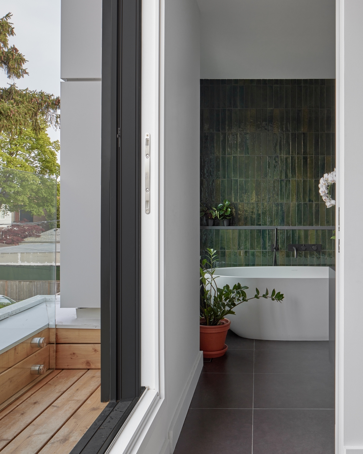
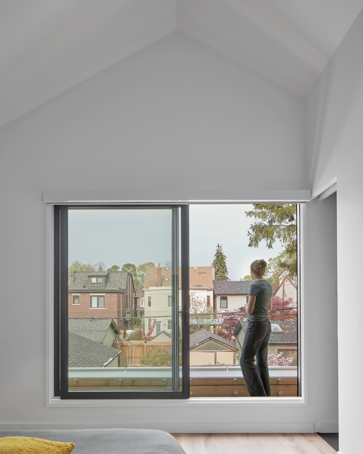
Danforth Reinvention
Our clients purchased a century house on a large lot on a lovely treed Avenue in Toronto’s East End. The house had some lovely period details which they wished to enhance, and wanted to add a two-storey addition to the rear of the house to expand the main living space and create a primary bedroom suite overlooking the backyard.
The reinvented space was designed around their family of four to accommodate formal and casual spaces that could open up to each other. Spaces for private work, and social gatherings sit side by side.
A sharp, white, gable form overhangs the ground floor. A small, recessed balcony is nestled under the peak. The white gable contrasts stained black wood siding, and large sliding doors open from the living room out to a spacious deck. Cabinetry at the main floor help define the kitchen, dining and living areas in an open concept space. A long, low cabinet lines the living area and serves as a custom audio station, displaying a vinyl record collection. The cabinet becomes a homework desk at the other end. The existing parlour at the front of the house was maintained as a space that could be closed off as an study, or opened up to the rest of the house. Painted in a moody green, and accented with fluted glass pocket doors, the room provides a contrast to the otherwise airy finishes in the newer part of the house.
On the second floor, the primary bedroom suite is housed in the gable roof, with sliding doors out to the balcony. Adjacent to the bedroom sits a garden-inspired bathroom, with a rich walnut vanity and black accents set against a vivid green tile.
Construction: AT Build
Cabinetry: Nick Day Design
Structural Consultant: Blackwell
Photography: Nanne Springer



