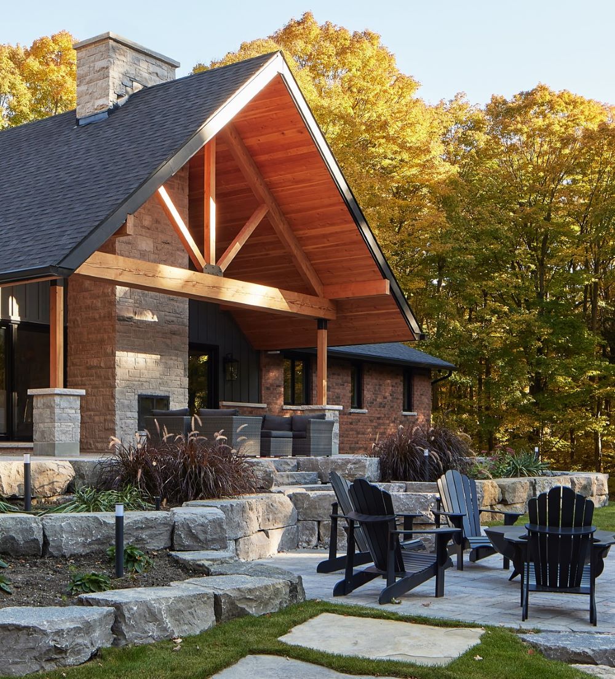
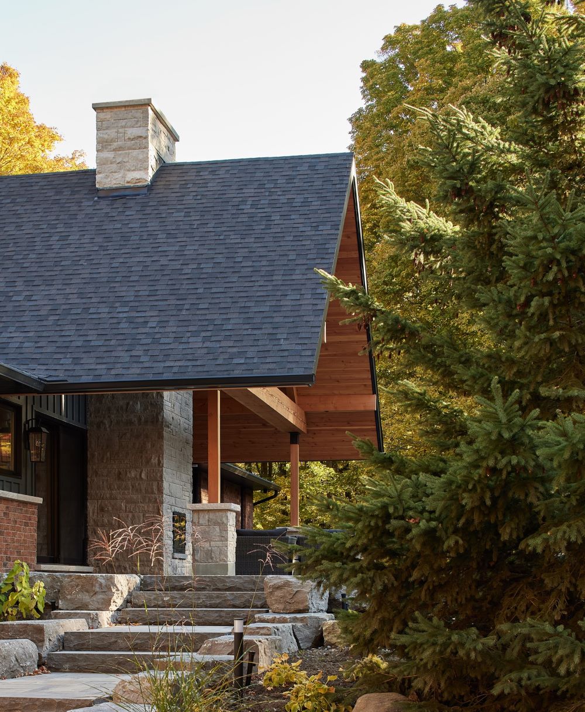
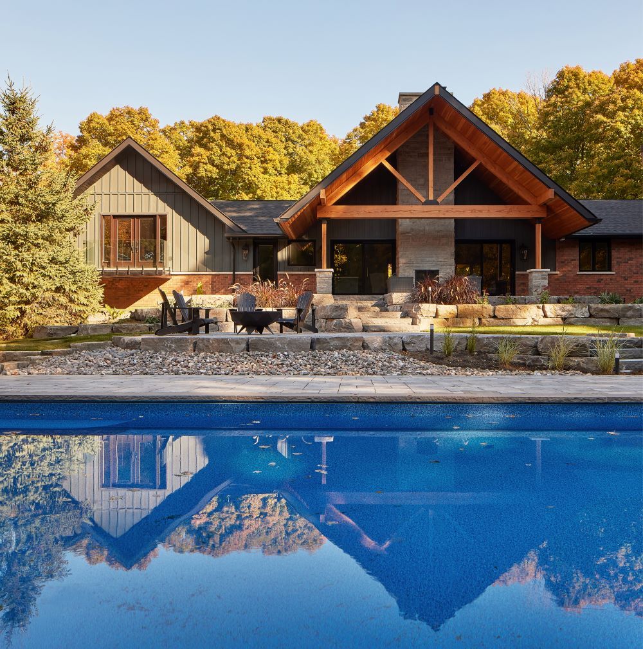

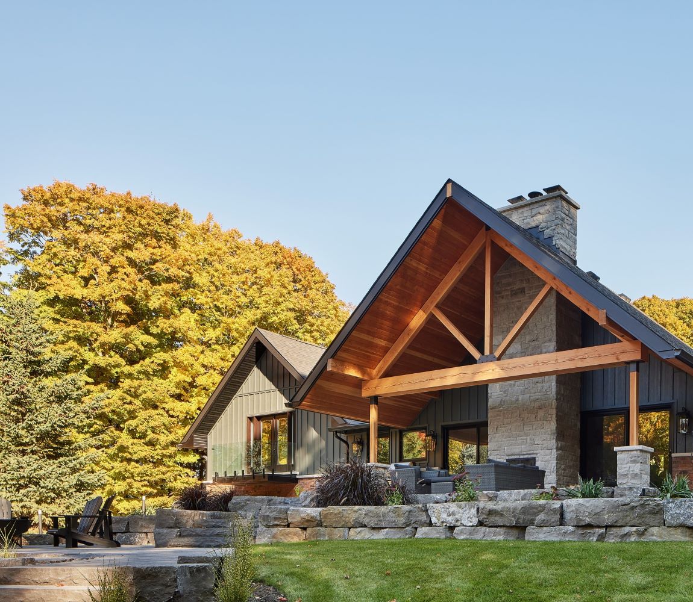
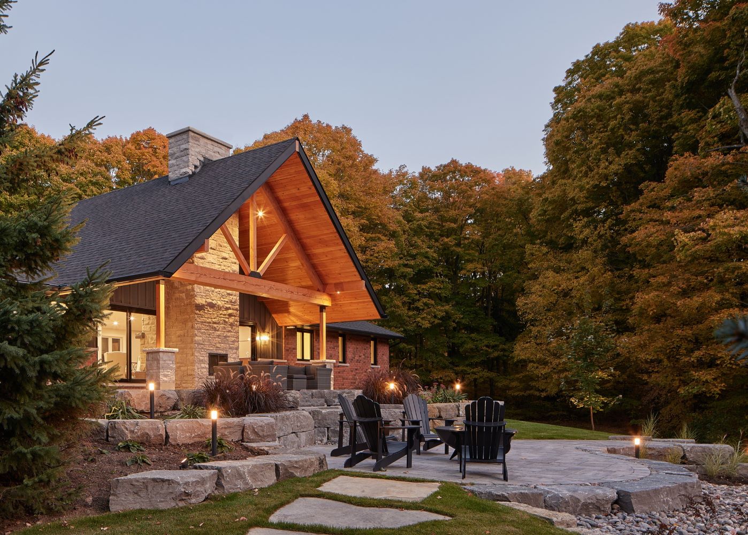
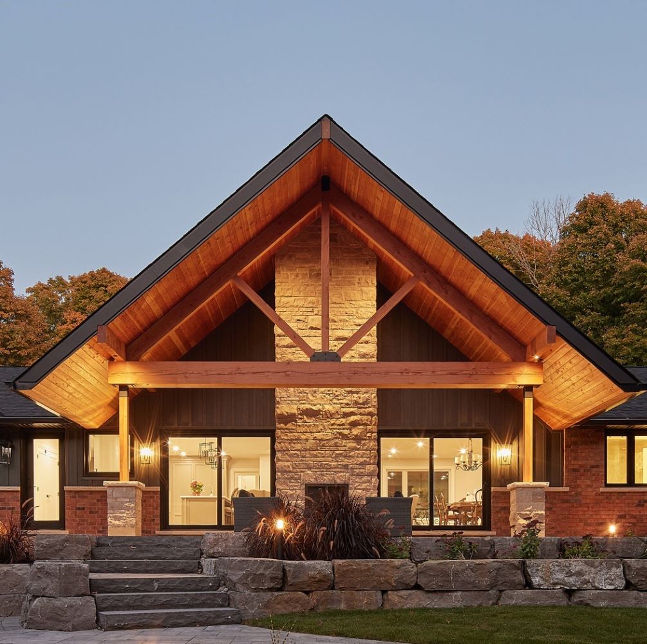
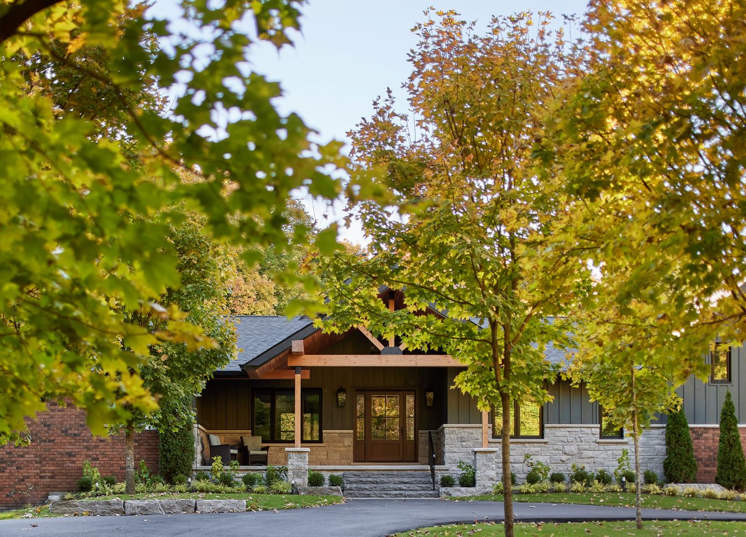
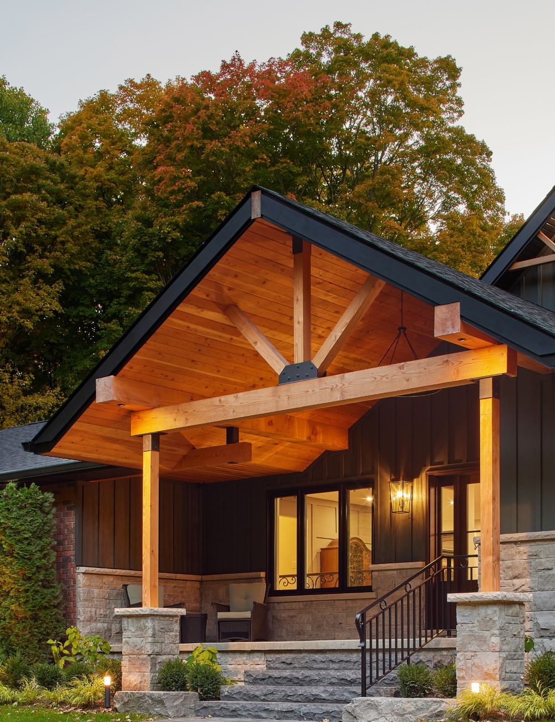
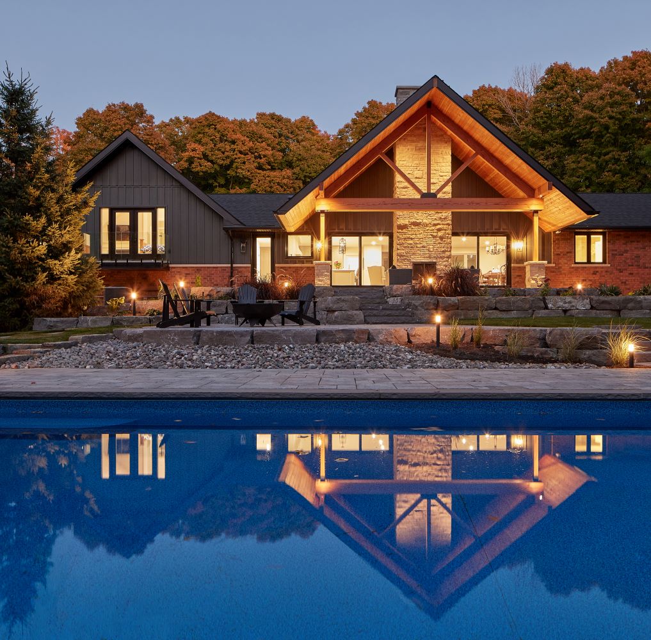
Queensville Retreat
This extensive renovation of a sprawling brick bungalow offered the opportunity for a complete architectural transformation. Situated on a tranquil, wooded site just north of Toronto, the previously unassuming structure was reimagined as a serene country retreat. Two expansive dormers—one at the front and one at the rear—serve as the defining architectural features. The front dormer enhances the home’s curb appeal with a more prominent and welcoming entrance, while the rear dormer creates a covered outdoor area that overlooks the woodlot, pool, and surrounding outdoor spaces.
The structure is supported by Douglas fir posts and beams, complemented by cedar cladding beneath the extensive soffits. A striking limestone chimney anchors the rear dormer, housing flues for wood-burning fireplaces in the basement, living room, and outdoor terrace. Just beyond, a cozy seating area is thoughtfully integrated into the outdoor living space.
Above the existing three-car garage, a small addition accommodates a luxurious primary suite with a balcony offering sweeping views of the gardens, pool, cabana, and outdoor kitchen. Interior spaces were expanded with new windows and widened door openings, particularly in the renovated kitchen and living areas, providing seamless visual and physical connections to the outdoors.
The contrast between the warm, natural wood elements and the original brick façade creates a harmonious blend of old and new. These thoughtful interventions have transformed the house from an inward-focused structure into a home that embraces its surrounding landscape, making the exterior spaces and views an integral part of everyday life.
Builder: Bellcon Interiors Ltd.
Structural Consultant: Contact Engineering
Photography: Nanne Springer
Country retreat.



