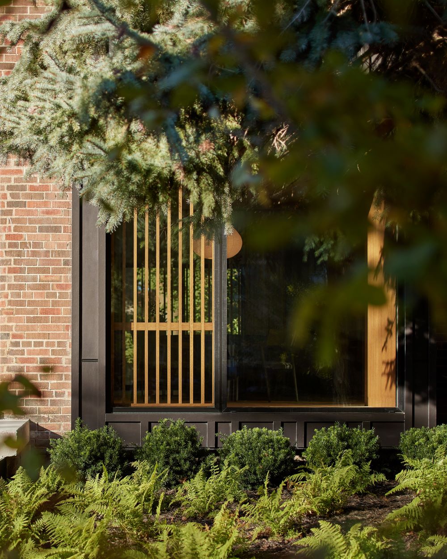
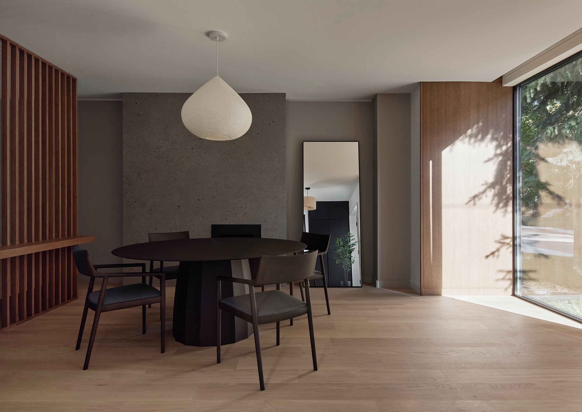
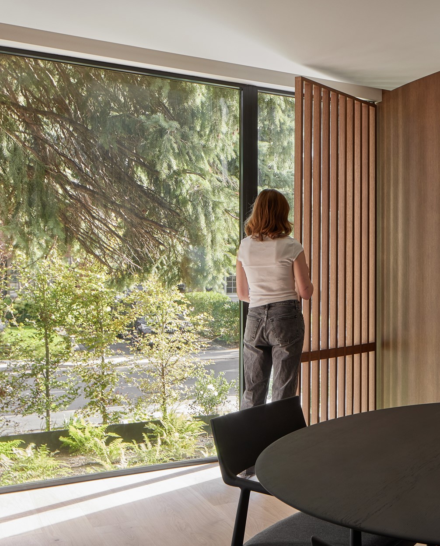
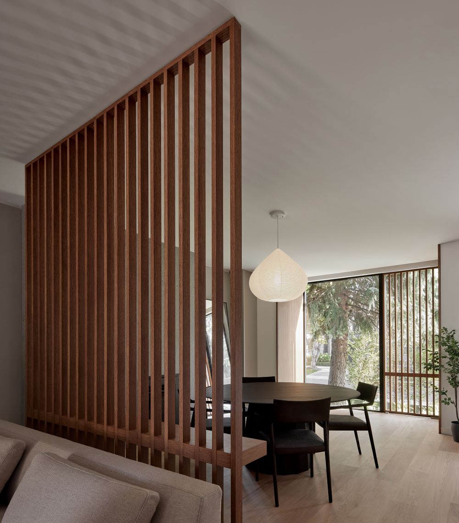
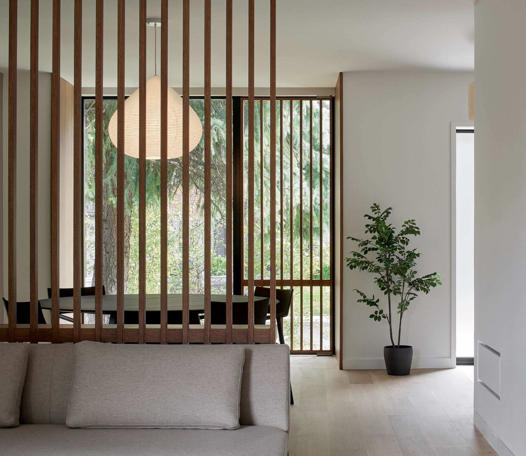
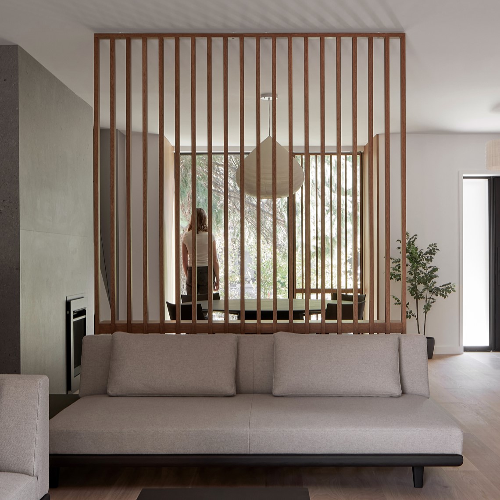
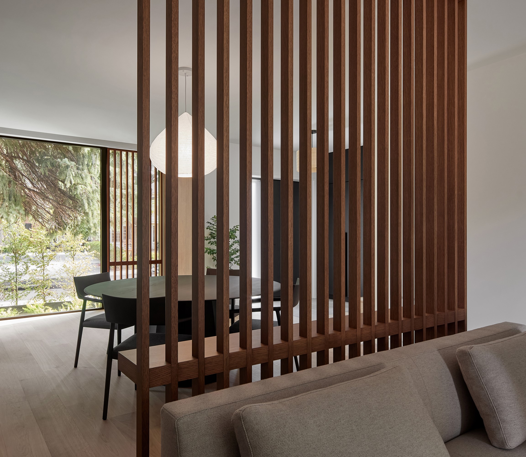
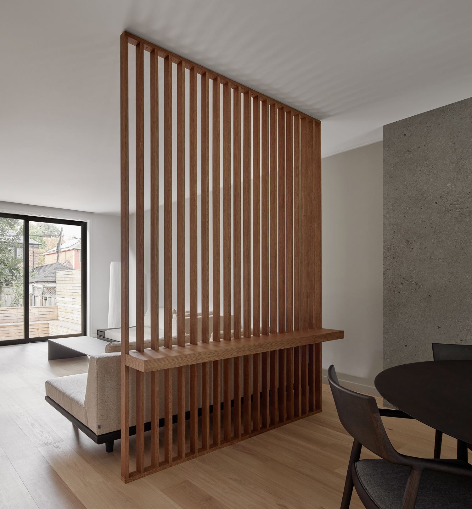
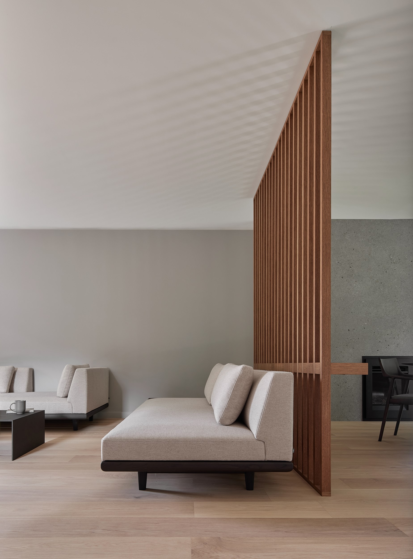
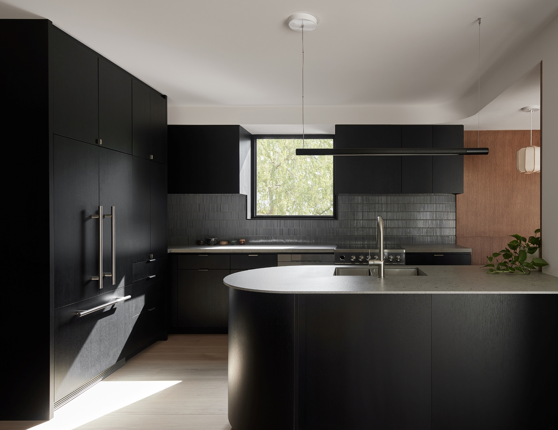
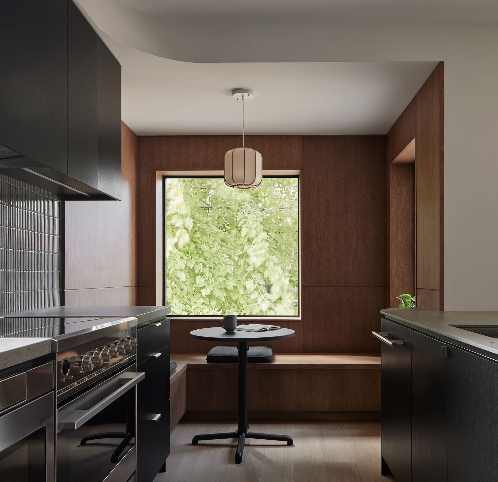
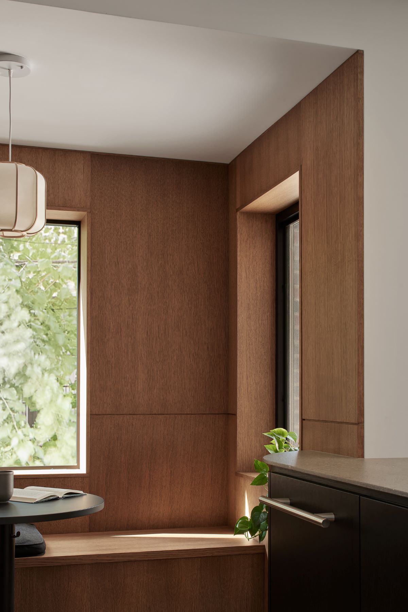
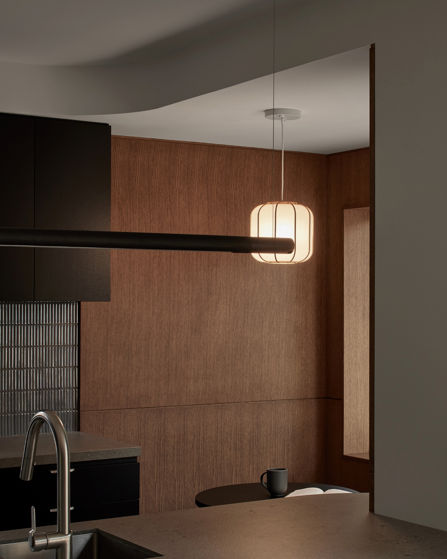
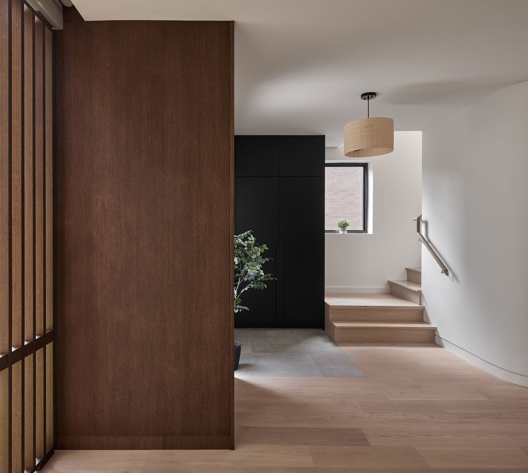
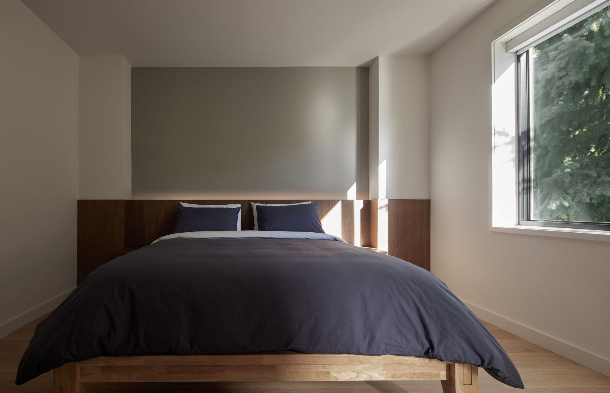
Cedarvale Renovation
Nestled in Toronto’s northwest end, Cedarvale is a charming and well-established neighbourhood. Its leafy streets are lined with family homes, offering a tranquil retreat while still being close to bustling streets and vibrant shopping areas. Like many parts of Toronto, it’s a quiet haven tucked into the heart of a busy, ever-growing city.
Our client, a successful cinematographer with a nomadic lifestyle, approached us with a deeply personal project: to renovate his childhood home. After years away from Toronto, he wanted to create a serene and welcoming place to return to after his lengthy travels. During our initial meeting, he guided us through his neighbourhood, sharing heartfelt stories of his elementary school, the streets he used to wander, and the homes of childhood friends. It was clear how much this house and community meant to him, holding cherished memories of his parents and their time together.
The house itself is a classic two-storey detached brick home, typical of the area. We decided to renovate it entirely, guided by our client’s vision: a comfortable, casual, open-concept main floor with clear views of the beautiful oak tree in the backyard, and a second floor with two bedrooms, bathrooms, and a small study.
Stepping inside, the design invites you in. From the front door, your eyes are drawn through the space—from the staircase leading to the second floor to the rear of the home. A custom wood screen subtly divides the dining room at the front from the living room at the back. This screen adds definition while maintaining an airy, light-filled connection between the spaces. At the front, a new box window with floor-to-ceiling glass floods the dining area with natural light, offering expanded views of the street. A small fireplace in the corner adds a comforting warmth during the colder months.
The living area at the back of the house opens onto a rear deck through large sliding doors, where an old oak tree becomes a natural focal point. Adjacent to the living room, the kitchen boasts a compact yet functional galley layout, with cabinetry designed to seamlessly conceal appliances. Beyond the kitchen, a serene sitting nook awaits—a cozy space with a built-in wraparound bench, perfect for enjoying a quiet moment of tea while gazing into the backyard. Encased in warm wood panels, this intimate corner is designed for peaceful solitude.
Natural light plays a starring role in the home’s design, gently filtered through layered screens that balance openness with privacy. A screen at the front box window complements the shade provided by a large street-facing tree, while the interplay of light and shadow shifts beautifully throughout the day.
Drawing inspiration from a Japanese aesthetic, the home features a harmonious palette of warm woods and natural finishes. Textured European oak floors, white oak screens, and wood paneling create a foundation of understated elegance. The kitchen cabinetry, stained in a rich charcoal inspired by the shou sugi ban wood-charring technique, contrasts beautifully with handcrafted porcelain and pottery-like glazed tiles in the backsplash. These thoughtful design choices reflect a deep respect for craft and simplicity.
This home has been transformed into a personal sanctuary—a place of calm for a busy traveller to relax and regenerate, surrounded by a simple, beautiful, well-crafted home.
Builder: W&L
Structural: Contact Engineering
Cabinetry: Blue Ash Studio
Photography: Nanne Springer



