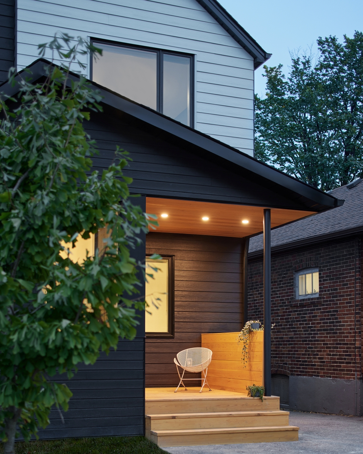
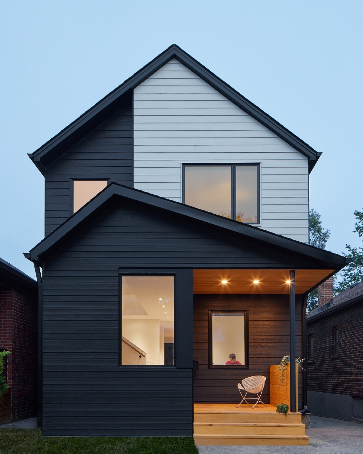
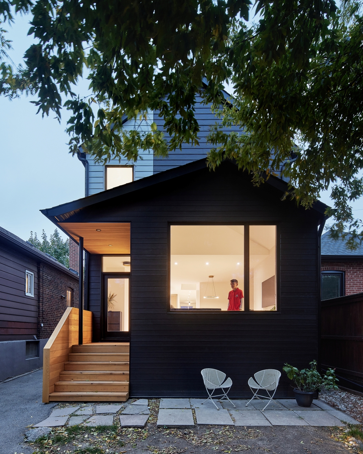
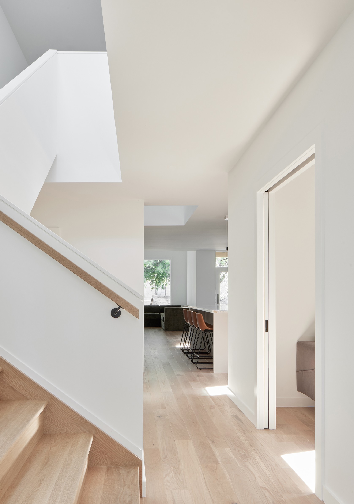
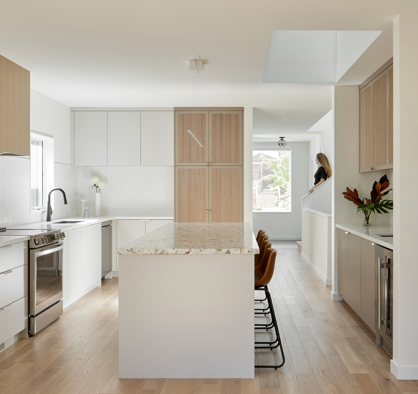
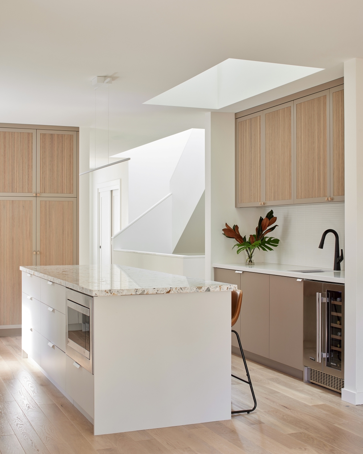
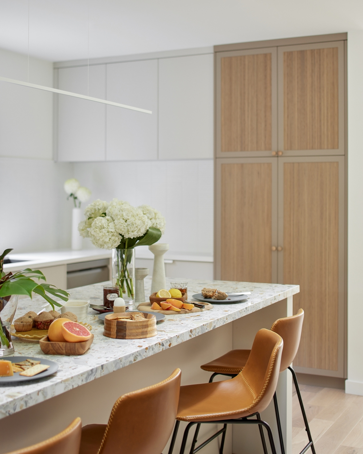
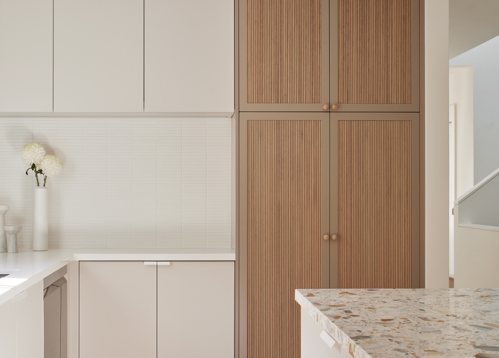
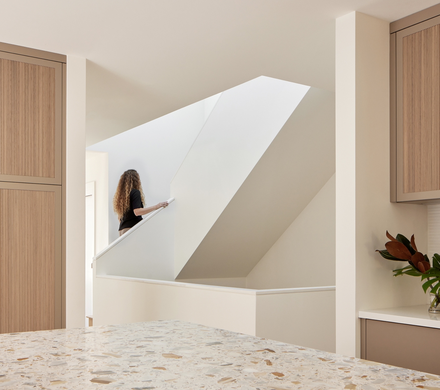
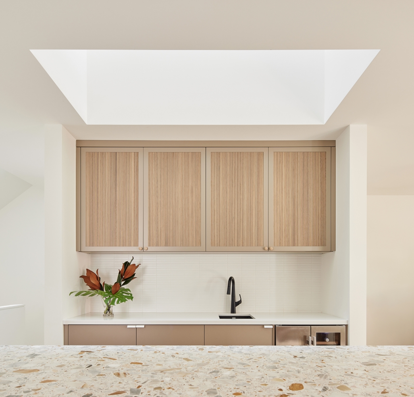
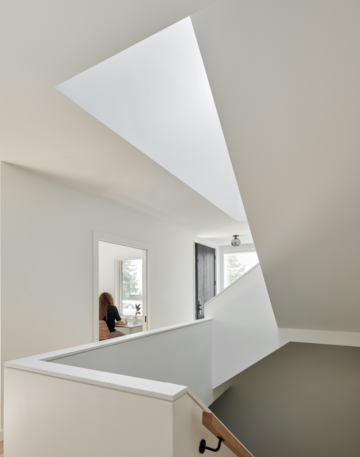
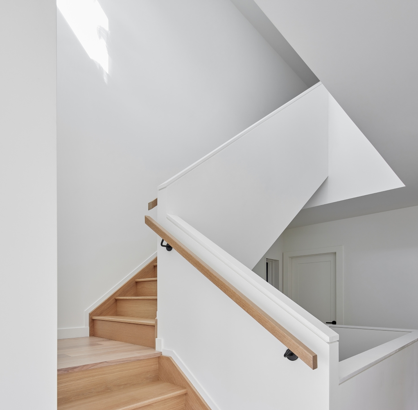
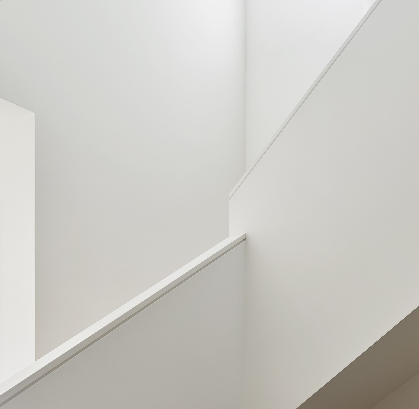
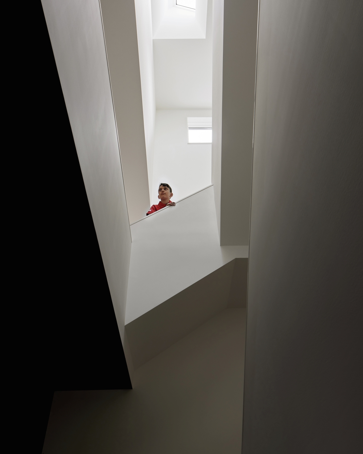
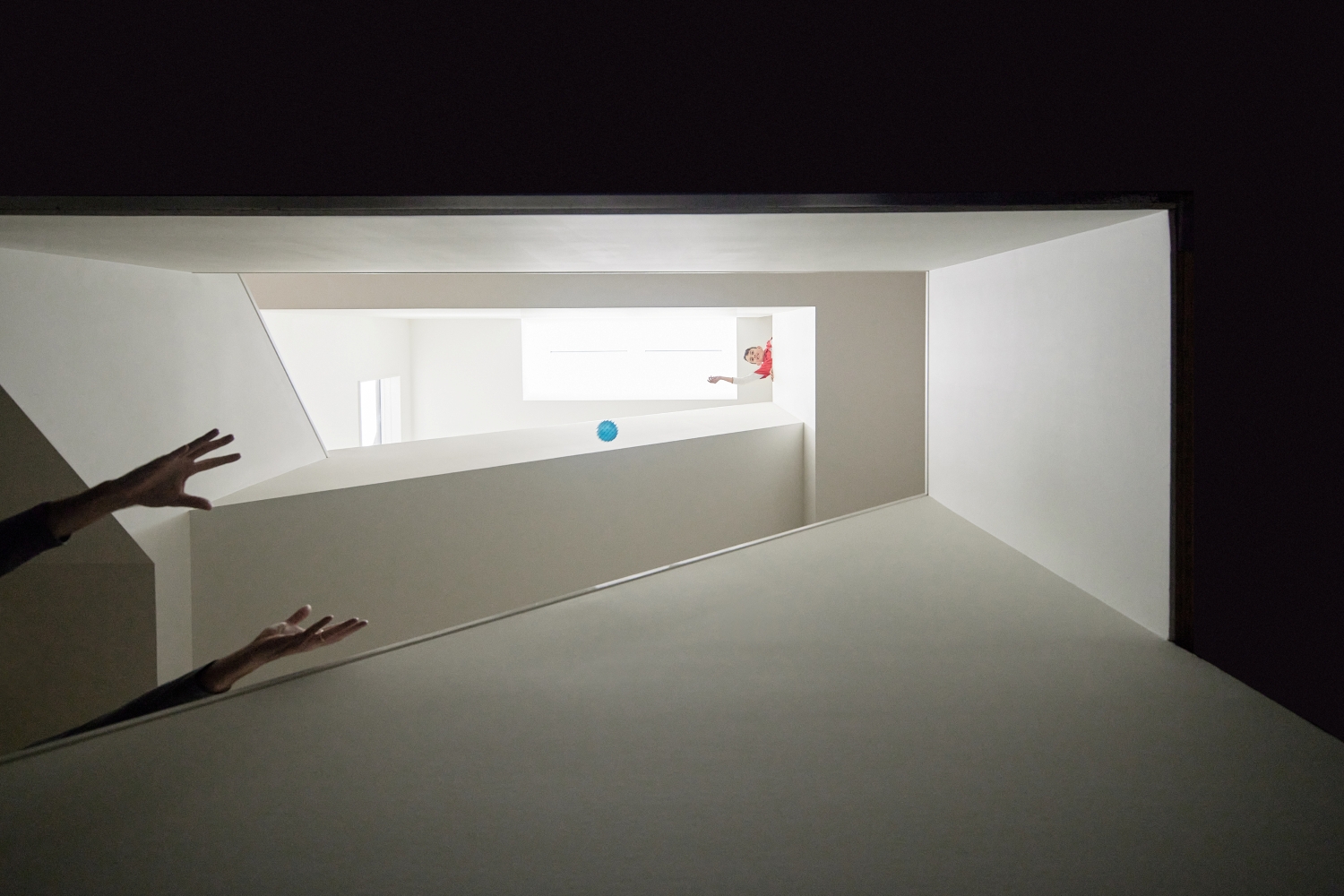
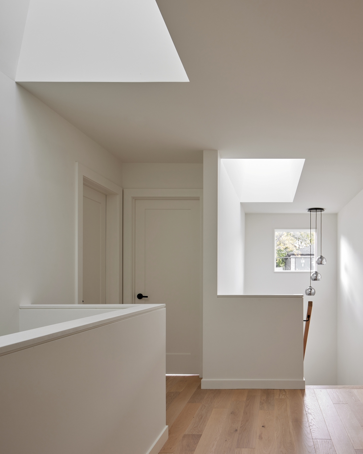
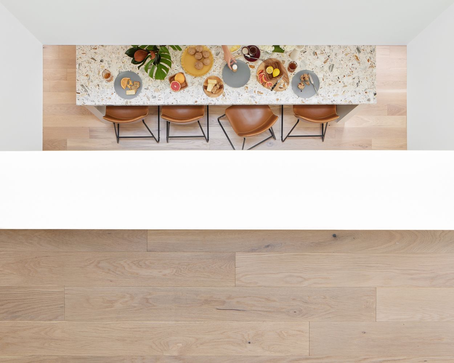
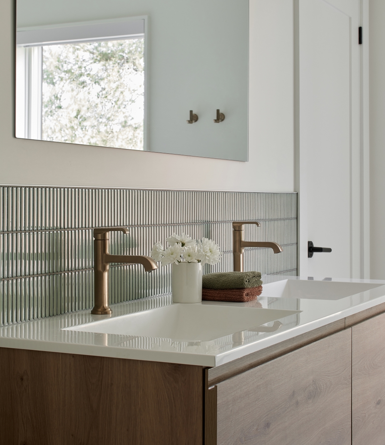
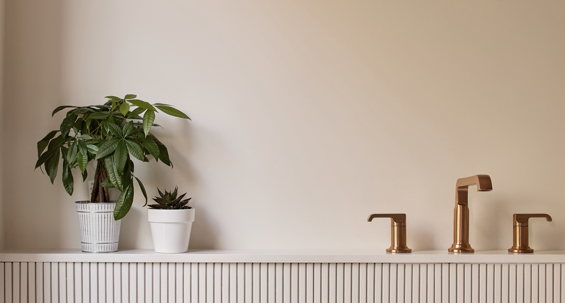
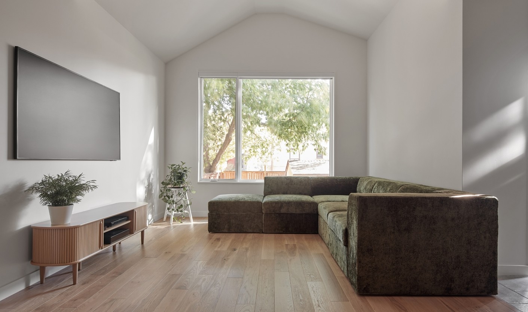
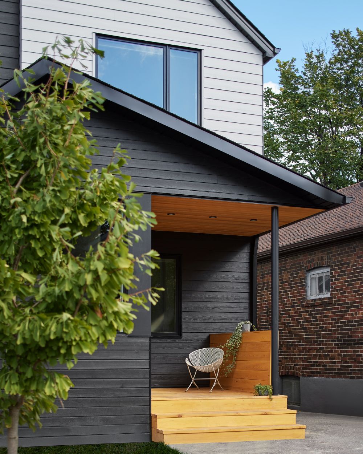
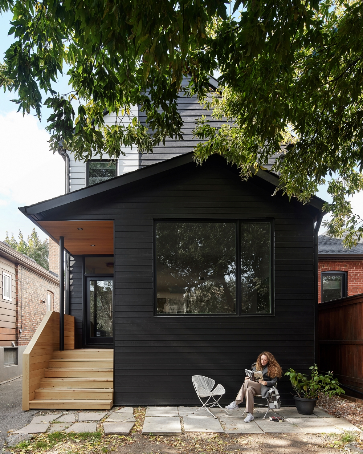
New Toronto Rebuild
This house was thoughtfully renovated to replace an existing one-storey bungalow, accommodating a family of three and an extended family member. By introducing modest additions to the front and rear, along with a new second floor built on the original footprint, the renovation nearly doubled the living space without significantly reducing the garden or lot area. The design pays homage to the cottage-style houses characteristic of the street, featuring a two-toned exterior that offers a modern interpretation of the local vernacular. This approach preserves the rhythm and charm of the homes in this friendly lakeside neighborhood.
This rebuild prioritized energy efficiency, creating a home that’s as sustainable as it is modern. By completely eliminating gas-fired appliances, the house now runs entirely on electricity. A state-of-the-art heat pump system provides both heating and cooling, working seamlessly within a tightly sealed building envelope that boasts insulation levels far superior to the original structure. An underpinned foundation and a new floor slab not only improved structural integrity but also enabled the installation of a robust perimeter drainage system. The new insulated slab and fully insulated foundation walls further enhance the home’s energy performance. The exterior showcases a striking combination of cost-effective materials: sleek cement board panels paired with prefinished wood siding. Together, these materials form an innovative cladding design that plays on the contrast of bold black and crisp white, giving the home a contemporary edge while honoring its practical roots.
The interior design revolves around a central staircase, bathed in natural light streaming through a large skylight above. This thoughtful feature allows sunlight to cascade down through the upper floors and even reach the basement, creating a bright and welcoming atmosphere. A second lightwell extends into the heart of the kitchen, flooding the space with daylight and highlighting the terrazzo island as a central focal point. The kitchen’s muted cabinetry tones, complemented by light oak flooring and a playful countertop, establish a soft contrast against the crisp white interior, lending the space a harmonious combination of materials.
The result is an interior that feels remarkably spacious, thanks to strategically placed skylights and open views extending to the upper floors. This thoughtful design creates the illusion of a much larger home, far exceeding its actual square footage. This is a design that truly punches above its weight in several ways: it maximizes functionality for multigenerational living, prioritizes an energy-efficient building envelope to support the all-electric heating system, and employs a clever interplay of space and natural light to make a compact footprint feel expansive and airy.
Builder: Flux Developments
Structural: Kieffer Engineering
Cabinetry: Mooza Wood Arts
Photography: Nanne Springer



