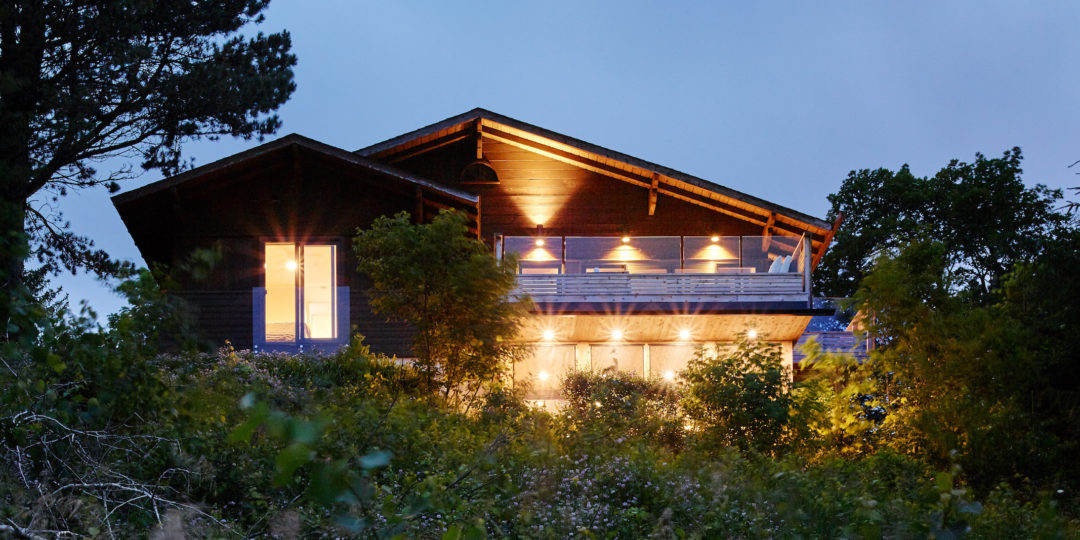The Reinvention of a Family Retreat
- May 08, 2018
- By asquitharchitect
- In renovation
Perched on a majestic hill in Hockley Valley on the Niagara Escarpment sits a vacation home that has been owned by the same family since the early 1970s. Built in the 1960s by a Swiss gentleman, it always had hints of “Swiss chalet” and served the family well for decades. But as time wore on, it was clear the home was due for an evolution of sorts – one that would honour their many years there, but also look toward the future.
That’s where ASQUITH came in.
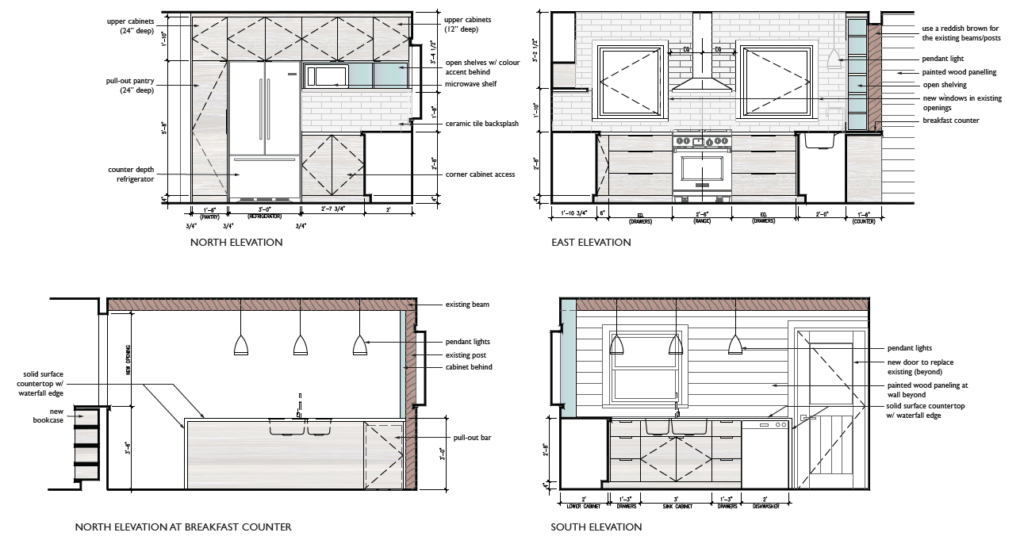
Recognizing that the property had spectacular views that weren’t being maximized, ASQUITH focused much of their energy on the removal of walls, doubling the size of windows, increasing air circulation and designing an expansive deck that took full advantage of the breathtaking vista. Because the home was designed as a back split, it had limited access to the hill side of the house. By installing wall-to-wall sliding glass doors in the master suite, ASQUITH gave the chalet a more outward-looking expression, and more importantly, allowed the family to fully appreciate the beauty of their surroundings from the grand new deck – with views right through the house from front to back.
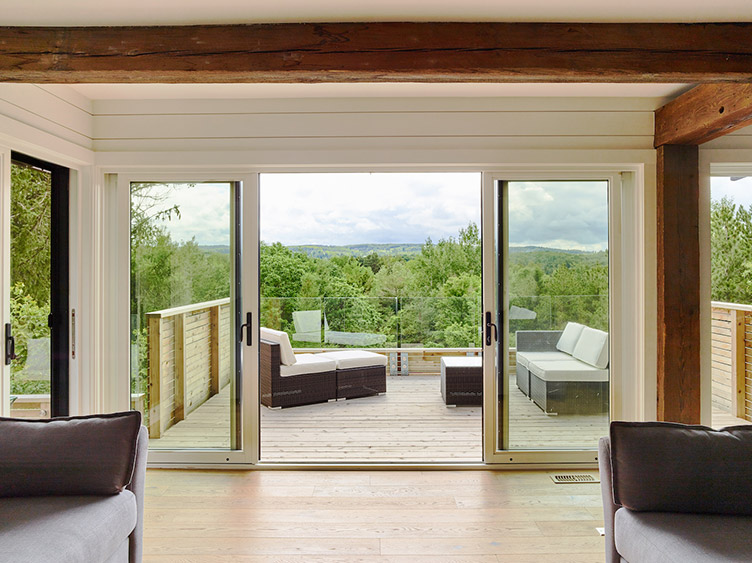
Retaining some of the home’s history was important to the owners. ASQUITH achieved this by incorporating the existing reclaimed wood beams. As well, they put great effort into choosing additional wood accents that would complement throughout, including white oak floors and cabinetry. Finally, by contrasting the wood with white walls, the effect was dramatic, light and airy. This thoughtful contextualization was recently spotlighted in Dwell Magazine’s “Top 5 Homes of the Week With Top-Notch Woodwork.”
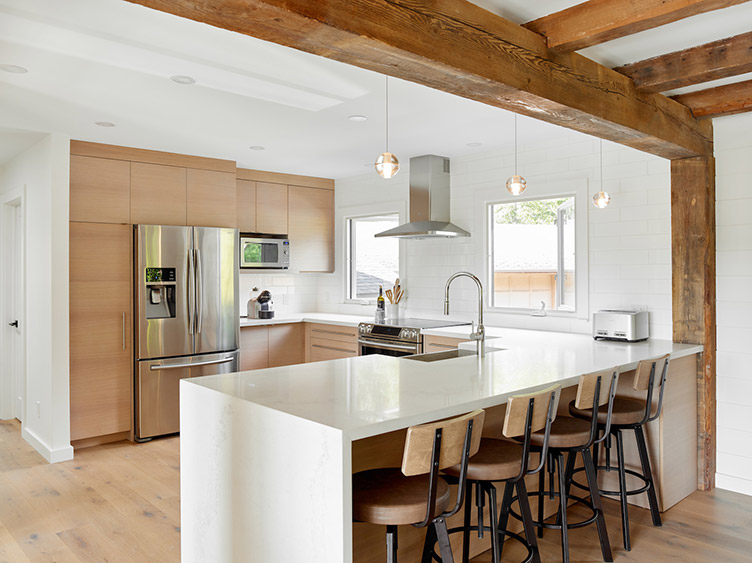
The owners are both in the publishing industry and not surprisingly, appreciate the quiet and solitude that their country getaway affords them. The changes made to their home have greatly influenced their day-to-day experience living in it. In addition to the commanding deck, they also have a peaceful screened-in porch on the lower level that is perfect for mosquito-free summer nights.
The home they’ve known for years has been reinvented and reinvigorated for a new generation.
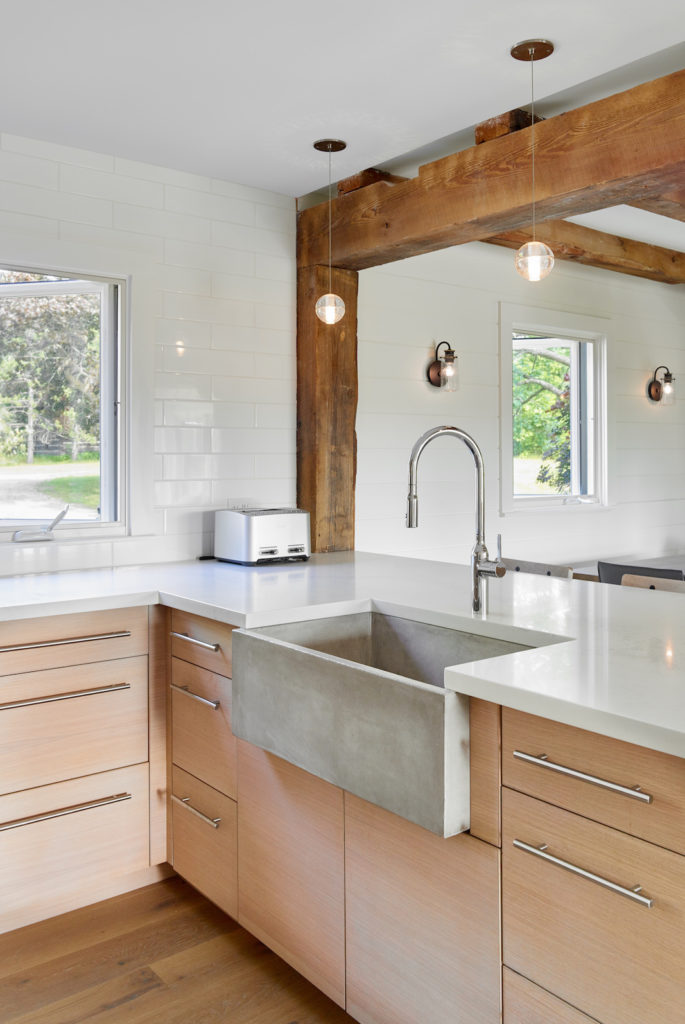
Recent Posts
- Aging in Place with the Chestnut Hills Addition May 1, 2023
- The East End Rebuild + Laneway April 4, 2023
- Aging in Place: Tackling Interesting Problems April 30, 2021




