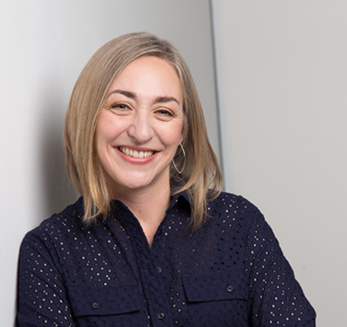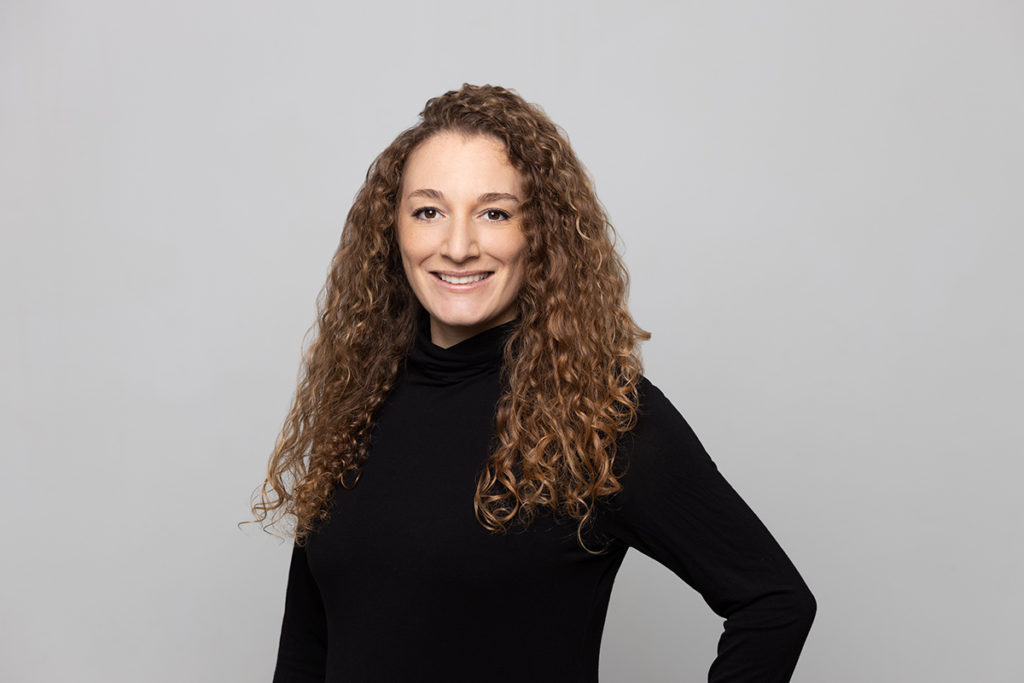ASQUITH Architecture is a modern architecture firm that began as Heather Asquith Architect in 2010. ASQUITH Architecture was established in 2018. Serving Greater Toronto and surrounding areas, ASQUITH specializes in modern home design and large-scale renovations in both urban and rural environments. Working closely alongside our clients to understand their wants and needs, ASQUITH thrives on challenging constraints such as unique site conditions, existing structures, sustainability requirements and heritage elements. Resulting designs are modern, functional and contextually-sensitive.
Heather Asquith B.E.S., B. Arch. OAA, MRAIC
ASQUITH Architecture is led by Canadian architect, Heather Asquith – a skilled designer with an exceptional eye for detail and context. She received her Bachelor of Architecture from the University of Waterloo School of Architecture in 1996 following several internships both locally in the Toronto area, and abroad in Helsinki, Finland. She became a licensed architect in 2008. Following many years of experience in several award-winning Toronto based firms, Heather established her ASQUITH Architecture to actively pursue meaningful modern, residential projects.

Team members:

Ashley Adams Tse B.ArchSc., MArch, OAA
Architect
Ashley joined Asquith Architecture in early 2020 with a background in fine arts and a Bachelor of Architectural Science and a Master of Architecture from Ryerson University. Ashley instills a creative approach to all facets of the design process. Her years of experience in several Toronto architectural firms working on institutional, heritage conservation and preservation projects bring a well-rounded perspective and sensitivity to design. These skills inform an intuitive sense in residential design with a keen sensitivity toward specially tailored client spaces. During her time at Asquith Architecture, she has played a central role on a number of projects from concept design through to completion.

Amanda Carson B.ArchSc.
Architectural Designer
With a Bachelor of Architectural Science from Ryerson University, Amanda brings almost a decade of experience at various Toronto architectural firms with varied experience in retail and custom residential design. Well skilled in project management, Amanda is an organized project lead with excellent communication and management skills. This is reinforced by her understanding of project scheduling, budgets and construction phasing. Her strong focus on interior design and keen eye for design detailing bring an important understanding of craft well suited to custom residential design. Her enthusiasm fosters important working relationships with clients toward realizing their goals and project desires.
Past team members:
ByungJu Choi



