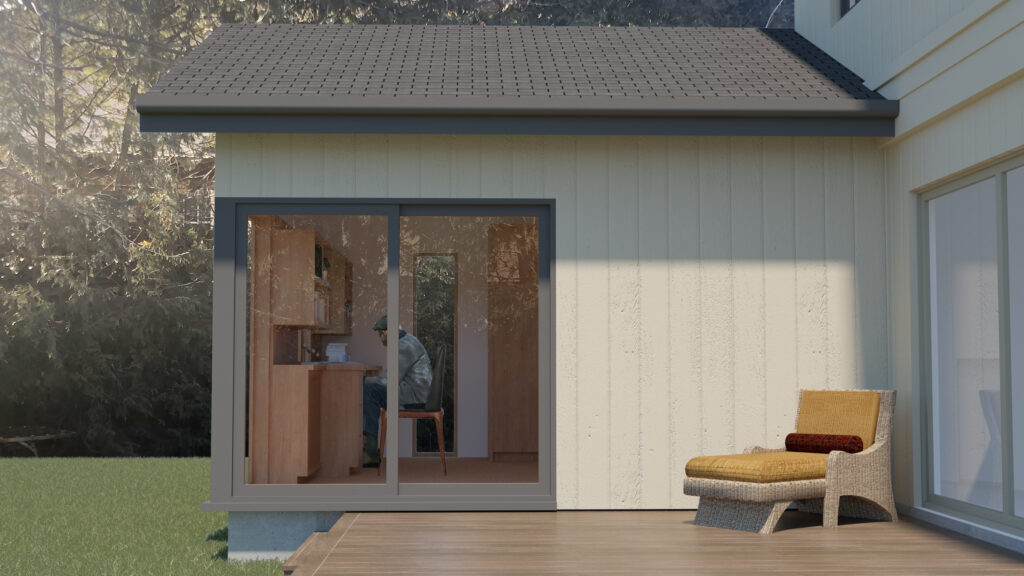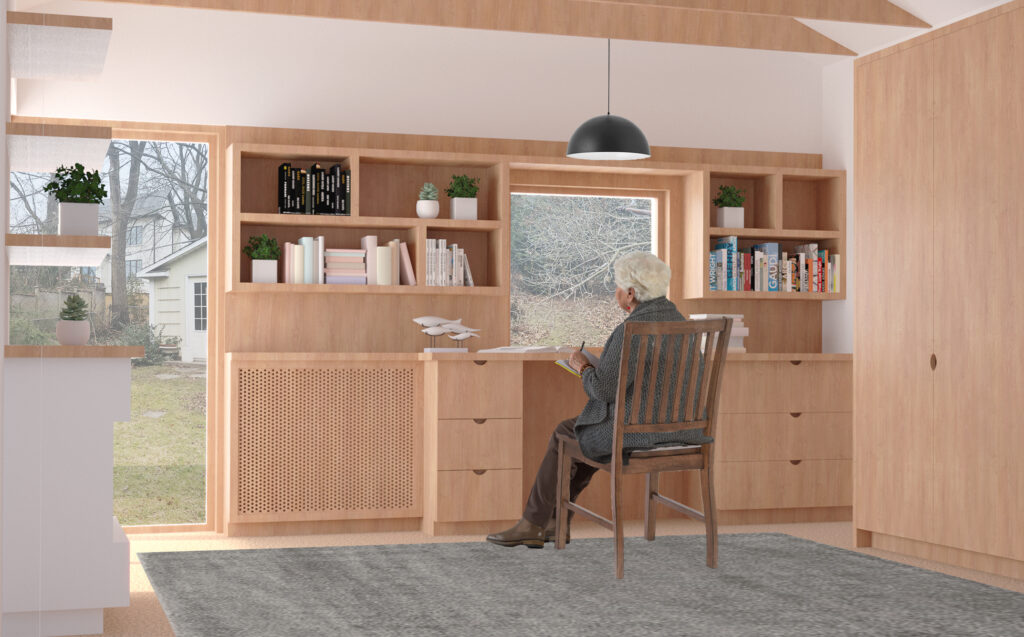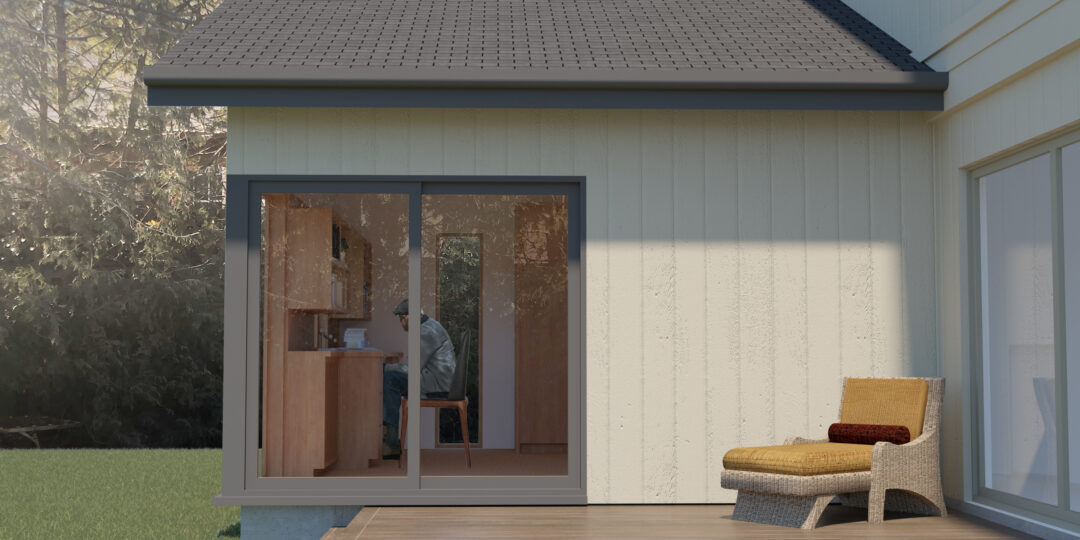Aging in Place with the Chestnut Hills Addition
- May 01, 2023
- By asquitharchitect
- In Uncategorised
With the elderly population rapidly increasing as we are seeing the larger post-war generation coming of age, we need to consider housing solutions to suit this population. While retirement homes and long term care facilities are appropriate for some, we have seen in recent years that these facilities are challenging to staff and maintain, and not necessarily the optimal solution for all. It can be difficult to leave our homes which hold great sentimental value, often having hosted multiple generations of fond memories. It is especially difficult to leave this home as we age and realize that our physical abilities are not what they once were and the maintenance of the house becomes an increasing challenge. By undergoing renovations in order to age in place, one is able to maintain independence and comfort as their abilities and needs change.
Residential design reinvention can have a large impact on the health and safety of the aging population, and this should be considered just as important as social and health services. The places in which we dwell have a considerable effect on our quality of life, and must be designed with careful consideration. Certain considerations can make a large difference in the accessibility of our homes, whether they be subtle or considerable ones. When it comes to an increase of difficulty in mobility, an accessible entryway and main floor living spaces tend to be quite beneficial. Subtle considerations such as the choice of hardware on doors and cabinets, the choice of light switches and window operators can also make a difference to facilitate everyday uses.
In the case of our Chestnut Hills Addition, the clients required an architectural solution to increase accessibility in their home to accommodate a particular medical condition which came with specific mobility issues. Our client’s mobility was limited, however not debilitating. Our challenge was to help increase accessibility by making small changes to accommodate level changes, heights of fixtures and furnishings. Our task was also to better allow our client’s caregiver to provide care. With age, multi storey homes become too much to maintain, the stairs are an increasing challenge, and we begin to notice a lack of adaptable and accessible space. Our approach to the project included a renovation of the existing home and a 300 sqft addition which included a bedroom and bathroom in order to accommodate the client’s challenges in mobility and to create a living space that is easily accessible on the ground floor.

Exterior View of Chestnut Hills Addition
The exterior of the addition was designed with the intention of continuing the existing language of the home in its materiality. We were able to match the existing siding for the addition and added a series of windows that remained within the same visual proportions as the original ones. A floor to ceiling corner window was added in order to create opportunity for ample natural light and to provide unobstructed views to the backyard while in the space, complemented by a large window over the desk area so that the client could look out while being seated.
This full-wall desk space was custom designed to accommodate a chair that the client previously owned that aided with their mobility for sitting, and so the countertop height sits higher than standard. Ample counterspace and open shelving allows the client to store their books, painting supplies, and personal items while also having space to spread out as they paint. The space was designed with adaptability in mind, being an open living space during the day and a bedroom in the evenings by opening the custom closet that houses a pull-down bed.

Interior View of Chestnut Hills Addition
Recent Posts
- Aging in Place with the Chestnut Hills Addition May 1, 2023
- The East End Rebuild + Laneway April 4, 2023
- Aging in Place: Tackling Interesting Problems April 30, 2021




