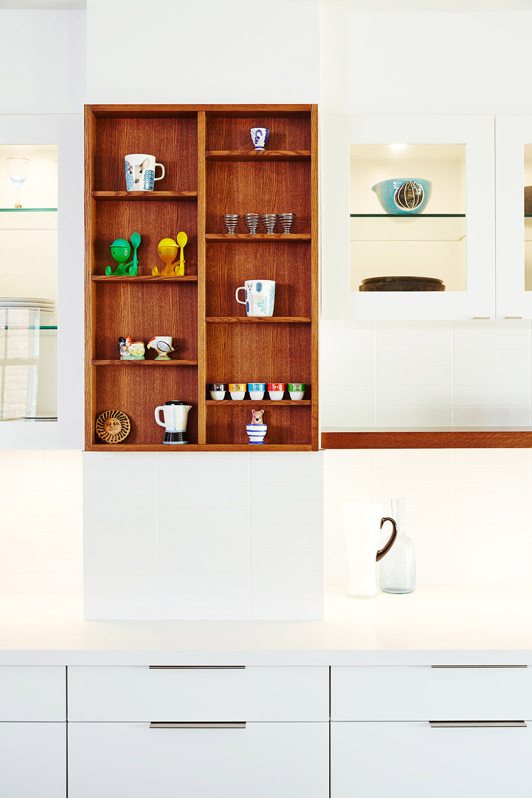
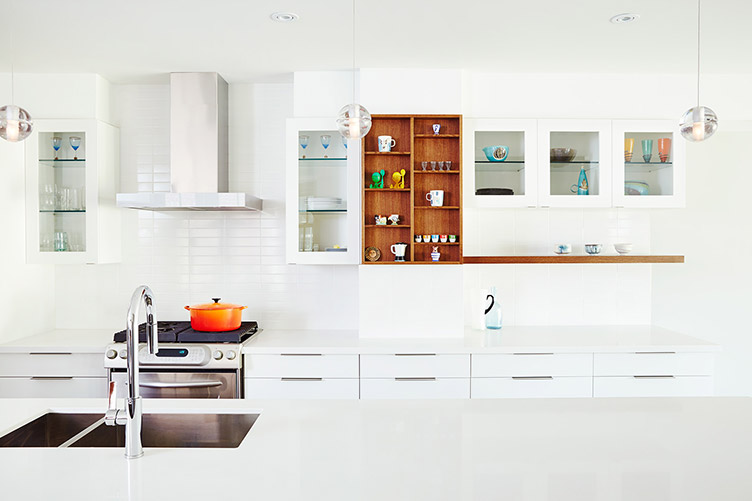
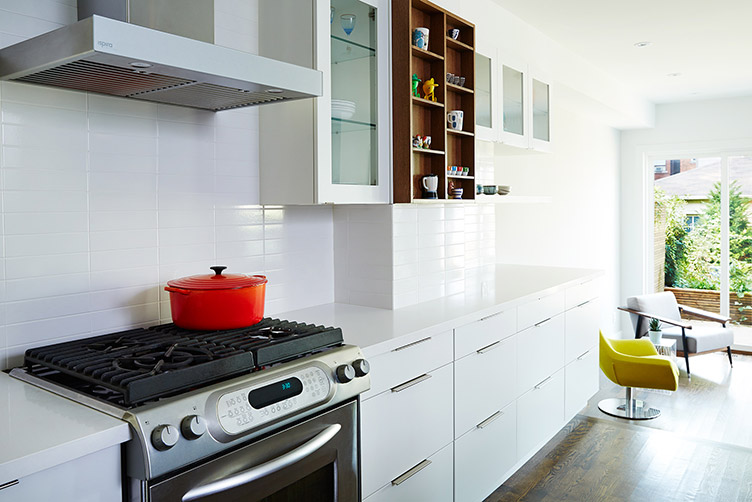
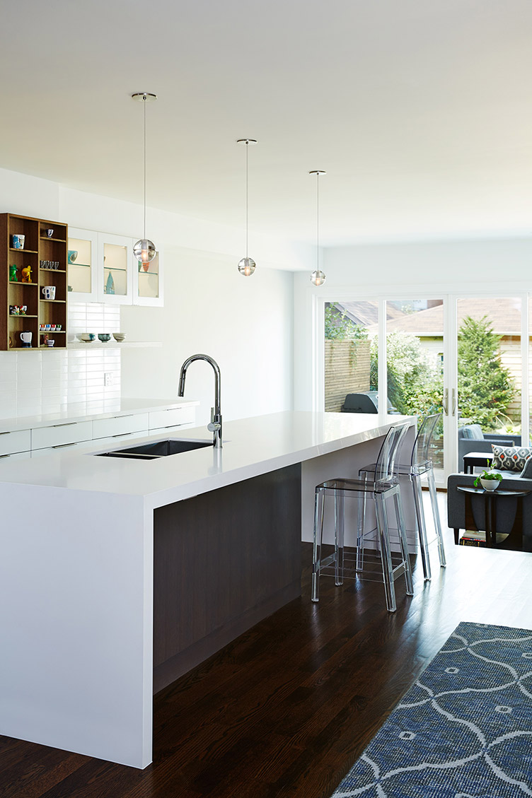

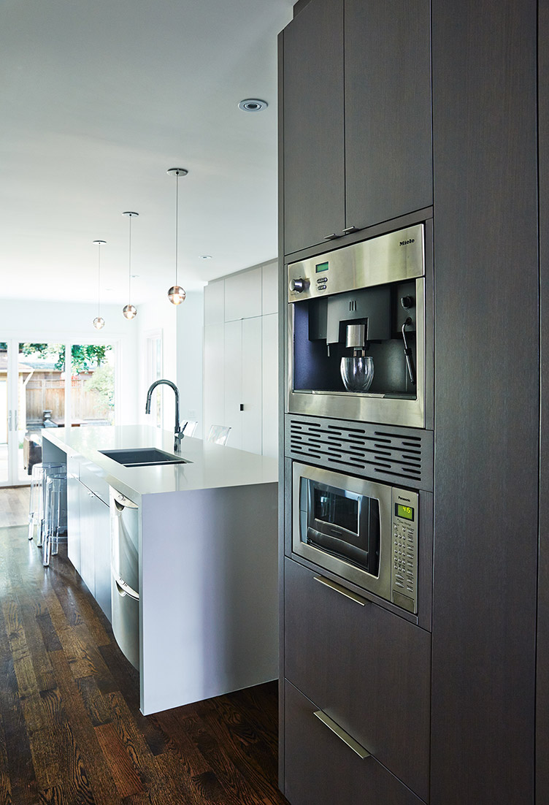
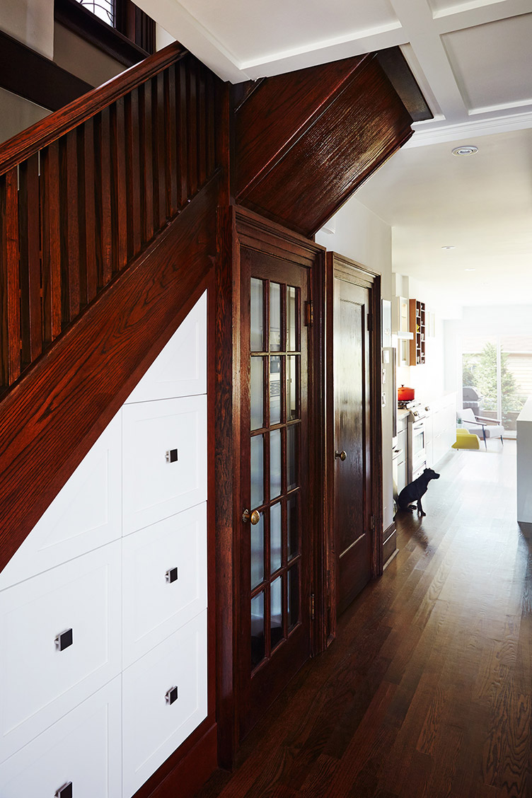
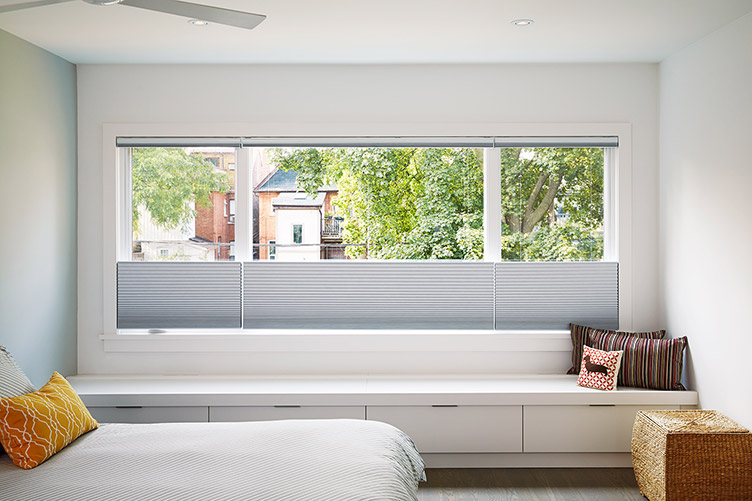
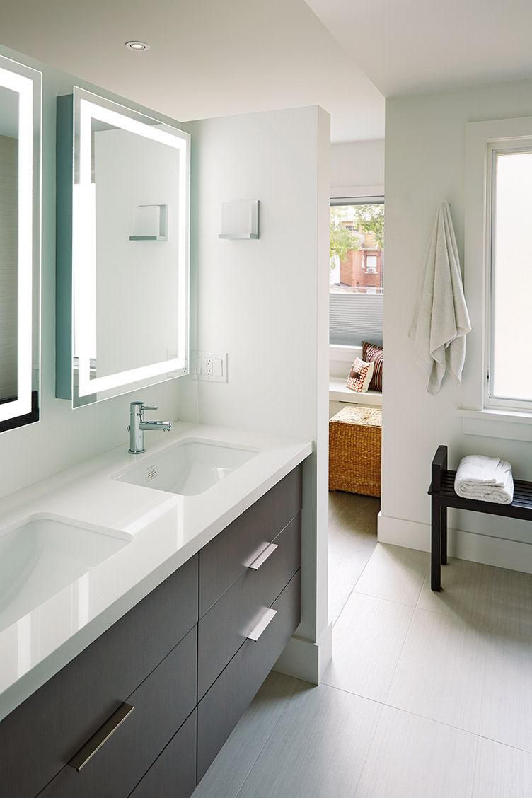
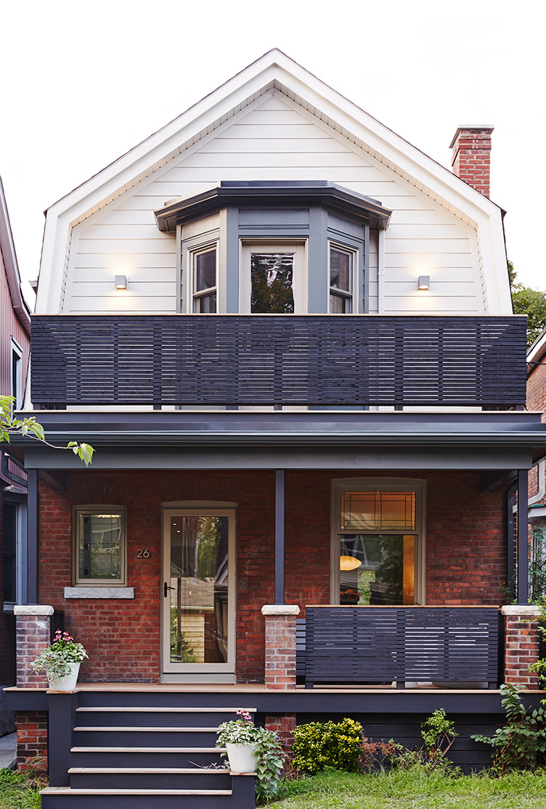
High Park Addition
A two storey addition and extensive renovation to this High Park House provided a clean, modern plan to both floors. The design was mindful in weaving together existing traditional detailing with contemporary new spaces and a better connection to the garden. Particular attention was given to the cabinetry design, using it as a device to define and animate space.
Structural Consultant: Hamann Engineering
Contractor: SevernWoods Construction
Photos: Naomi Finlay



