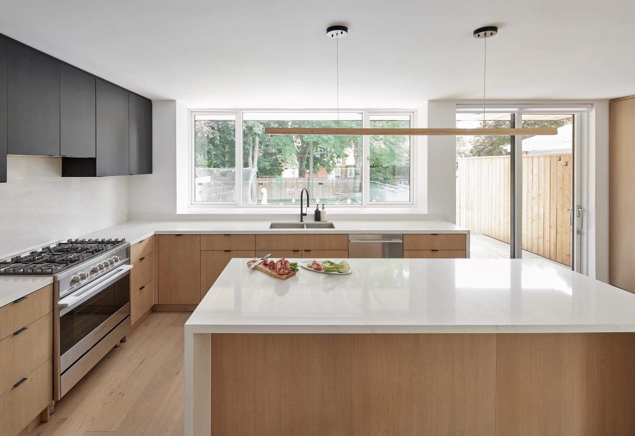
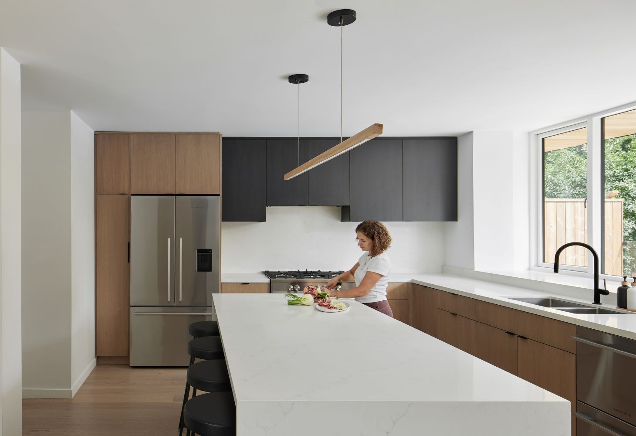
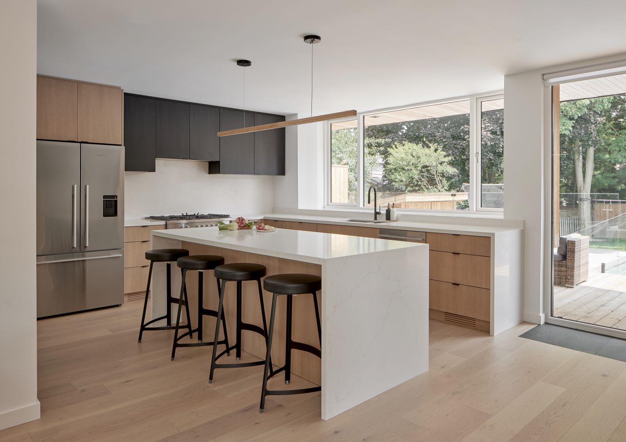
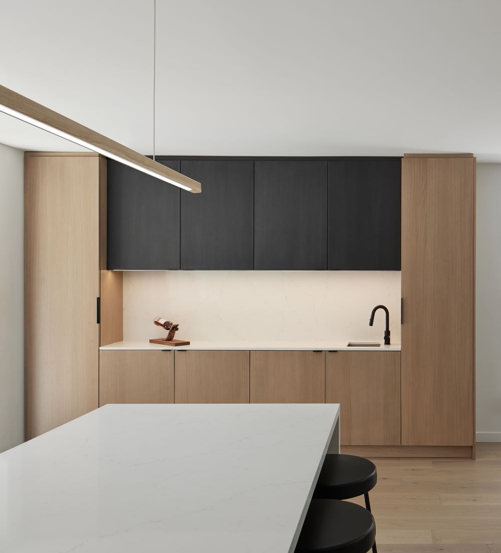
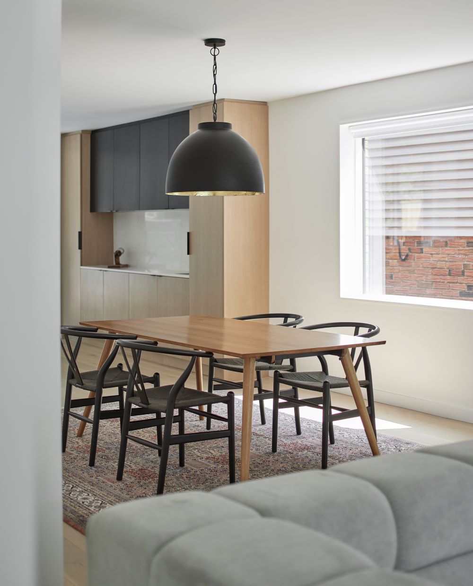
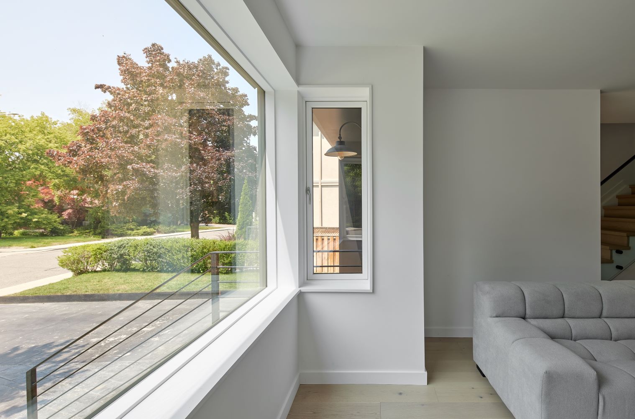
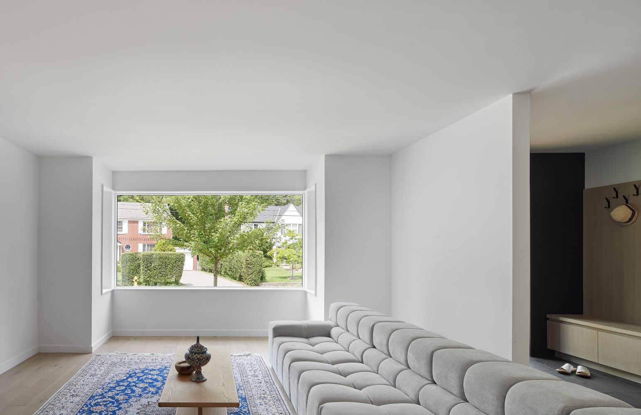
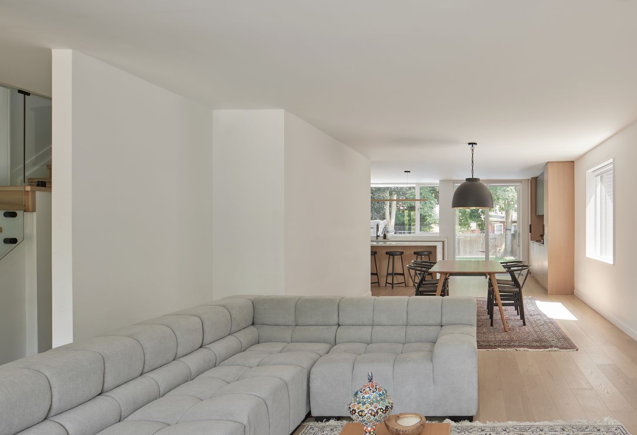
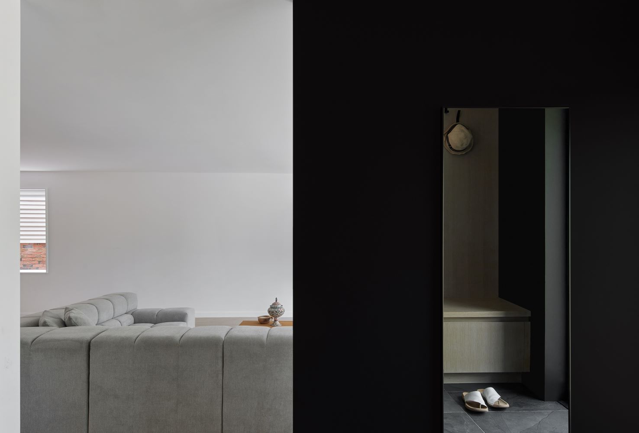
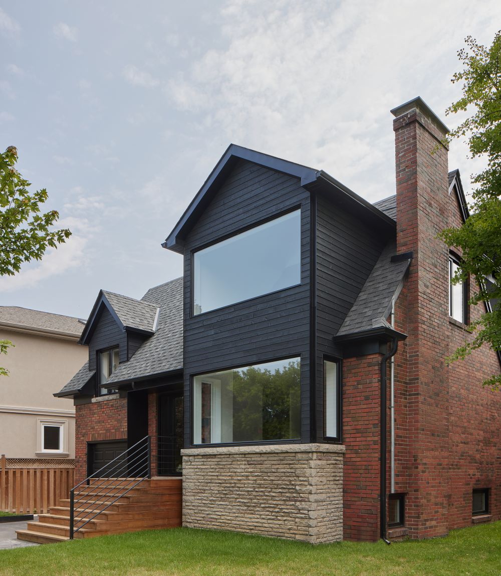
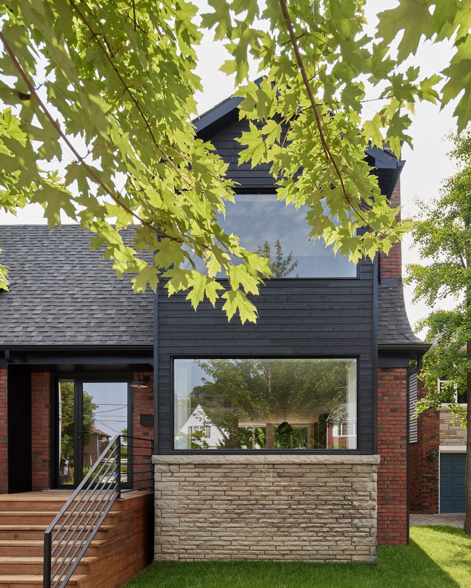
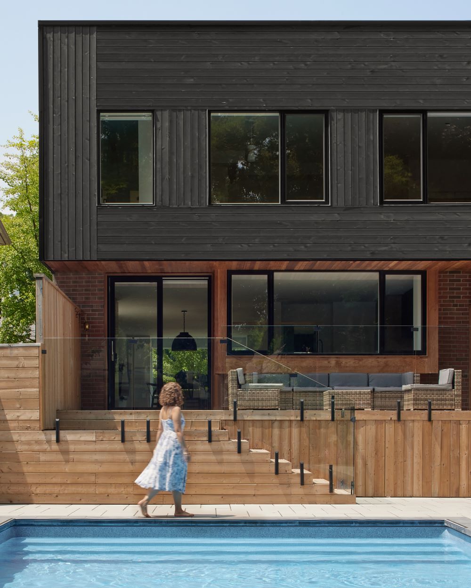
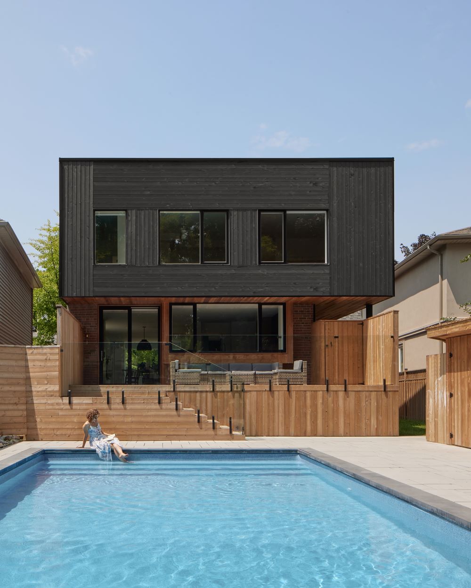
Bespoke Bungalow
This modern, bespoke renovation to a bungalow in a quiet neighbourhood in East York, Toronto transformed this older house into a contemporary family home. Skilled builders themselves, our clients set out to transform and modernize this post-war bungalow. The project encompassed a complete renovation of the original structure, along with the addition of a rear second-storey extension that overlooks a spacious backyard and inviting pool. The home’s existing windows were enlarged to provide sweeping views of the street and surrounding neighborhood, blending outdoor scenery with the comfort of indoor living. Inside, clean, minimal, and modern design elements contribute to a calm and serene atmosphere, promoting relaxation and simplicity throughout the space.
Three large bedrooms including a primary suite are situated on the second floor, all with generous views to the front or rear of the house. A new stair with glass railing descends to a clean, modern entry at the front of the house, leading into an expansive living room with views through the front and rear windows. At the heart of the home, a sleek new kitchen spans the rear of the house, boasting large windows that frame picturesque views of the pool and backyard. This modern space not only enhances the functionality of the home but also offers a seamless connection between indoor and outdoor living, making it ideal for both everyday living and entertaining.
Contractor: W&L
Structural: Blackwell Structural Engineers
Photography: Nanne Springer
Modern, bespoke bungalow renovation.



