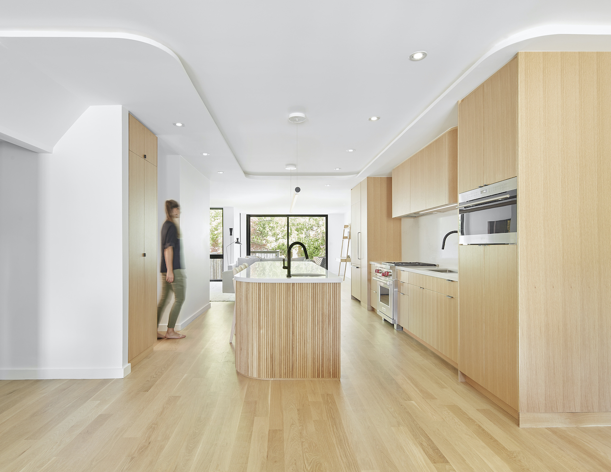
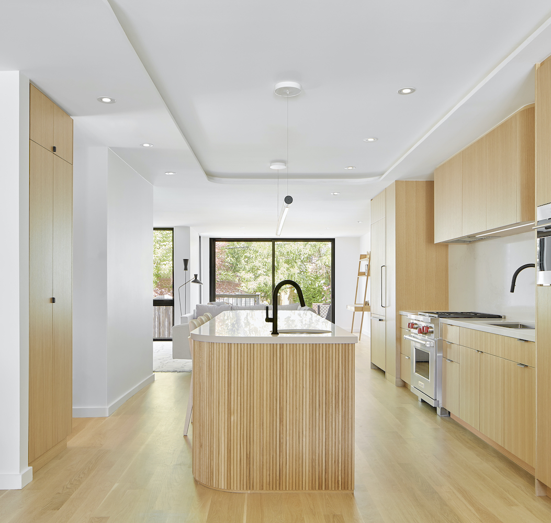
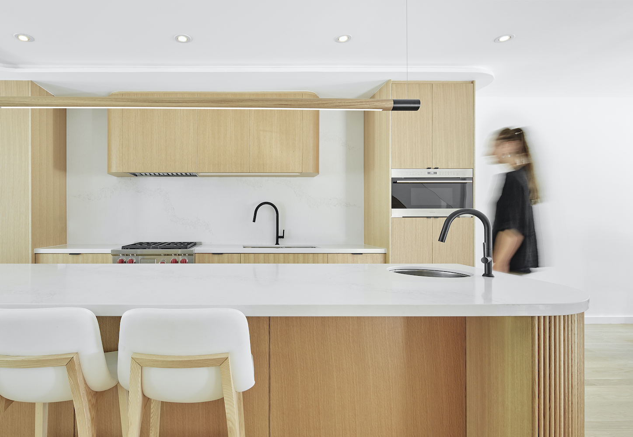
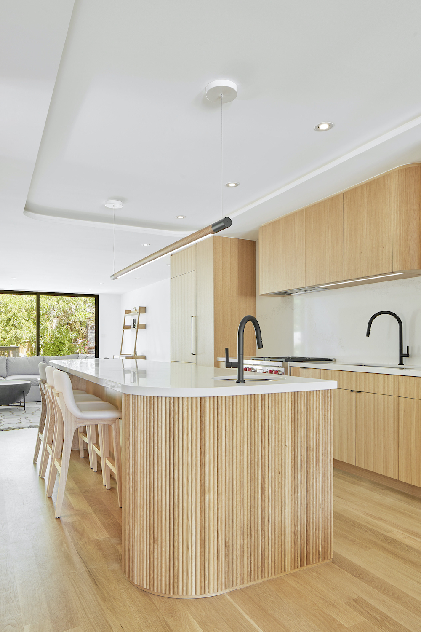
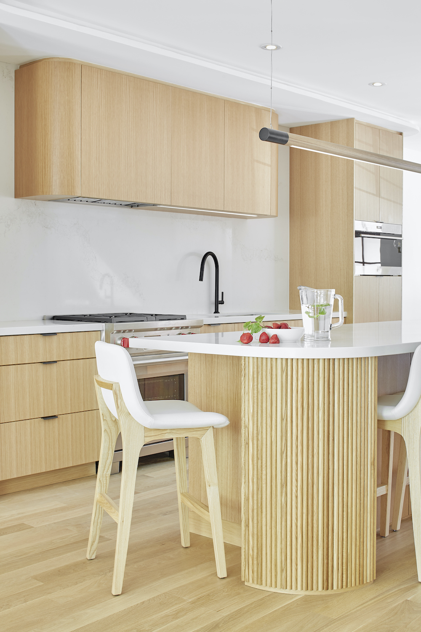
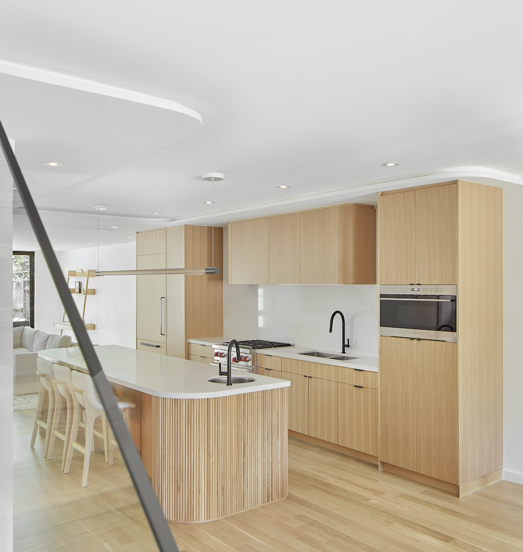
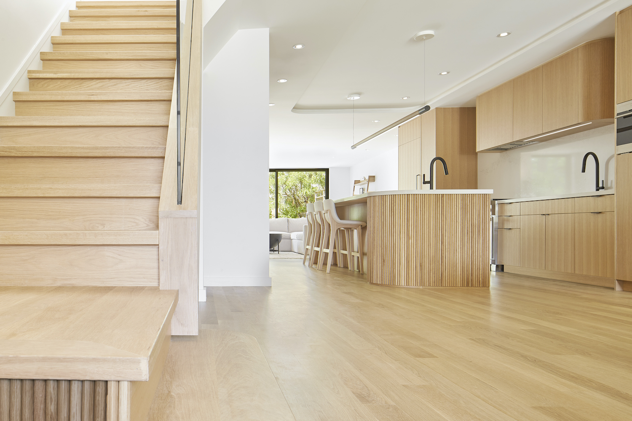
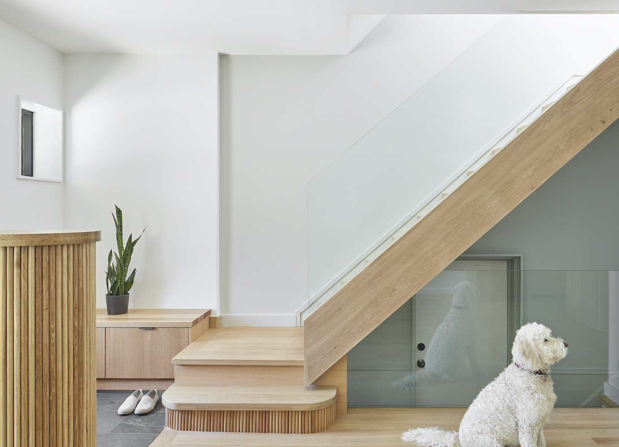
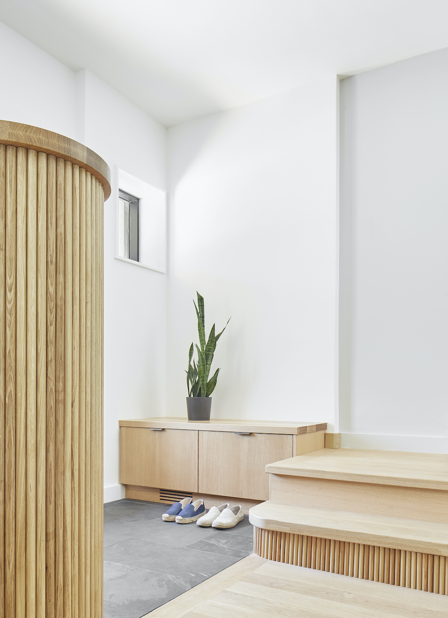
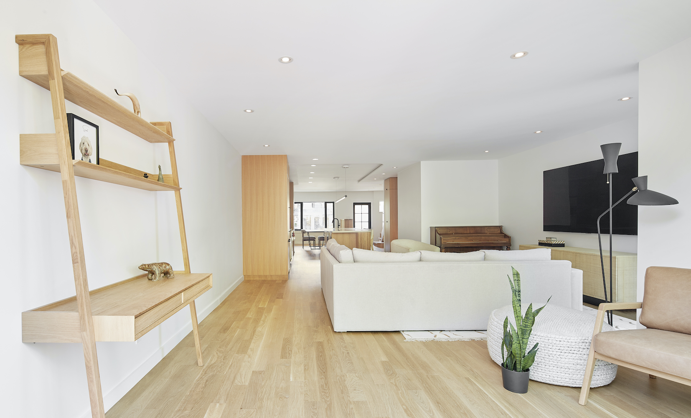
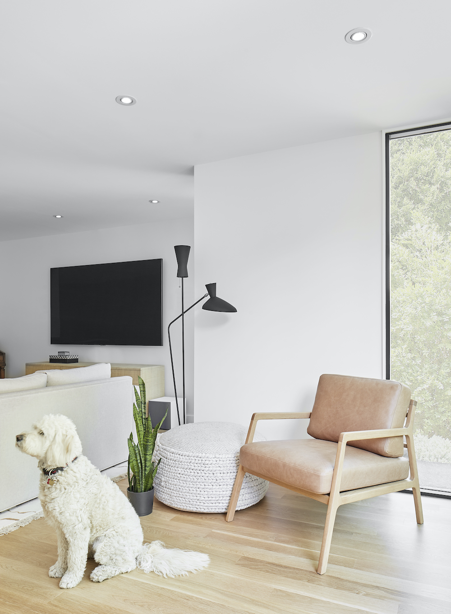
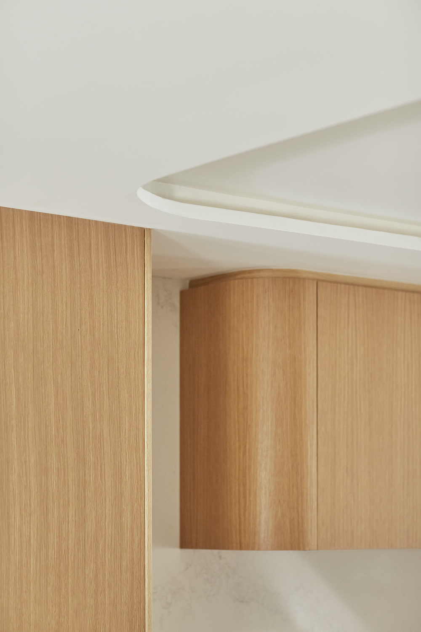
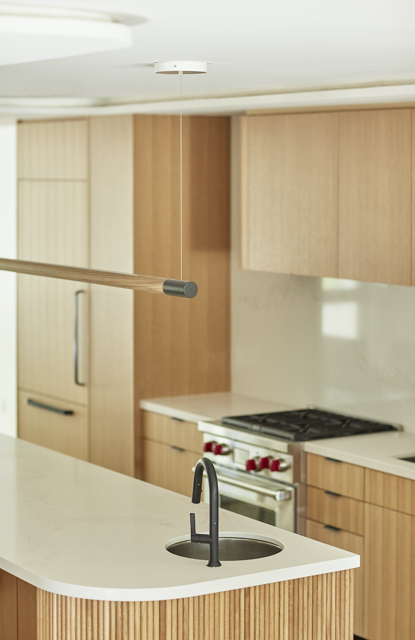
North Toronto Renovation
This renovation to a house in the Bedford Park neighbourhood of Toronto dismantled and re-created a main floor to create an entirely open concept space for a family of four. The kitchen is the central focus. White oak flooring and cabinetry with black metal accents comprise the material palette that is used to create a consistency through the renovation. Curves in both the ceilings and cabinetry help soften the transitions between the spaces.
Construction: Webb&Lashbrook
Cabinetry: Nick Day Design
Structural Engineer: Contact Structural Engineering
Photography: Nanne Springer



