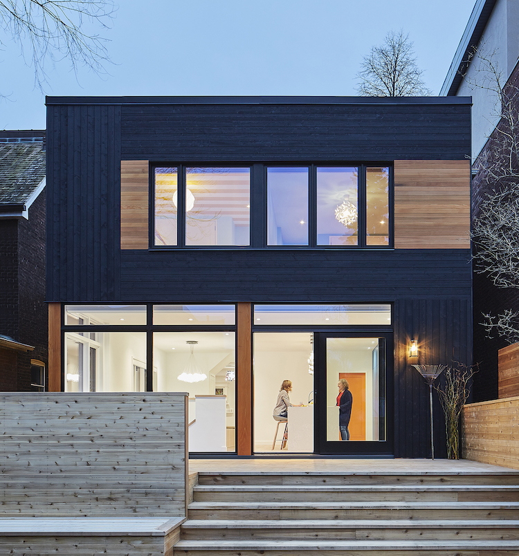
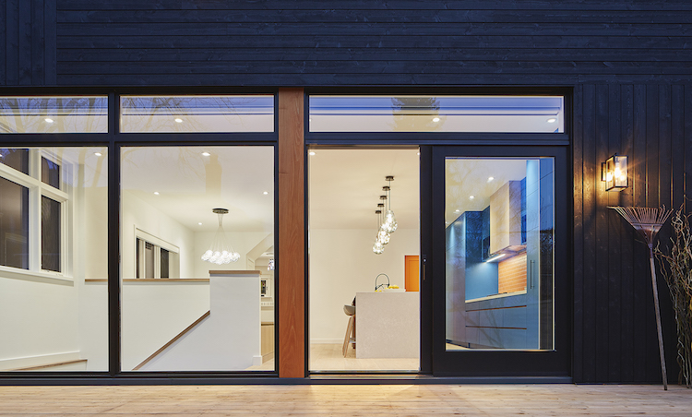
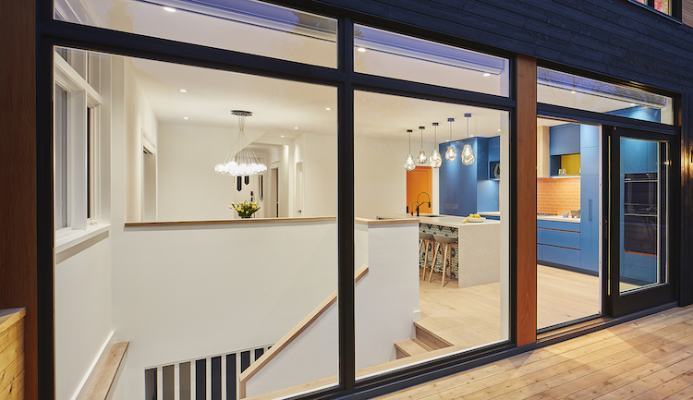
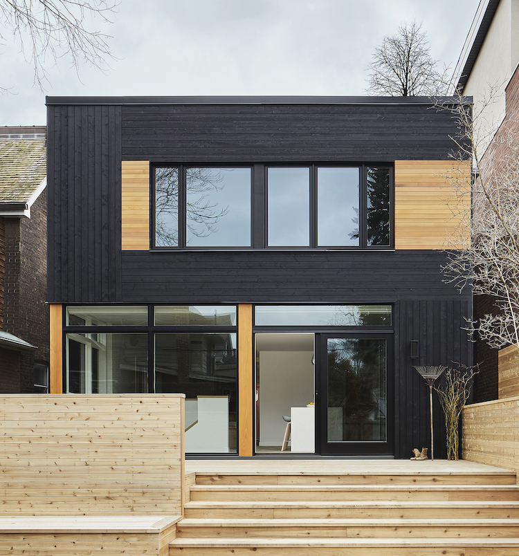

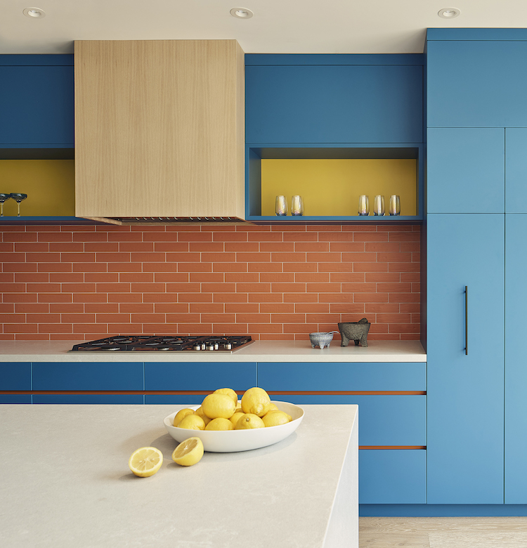

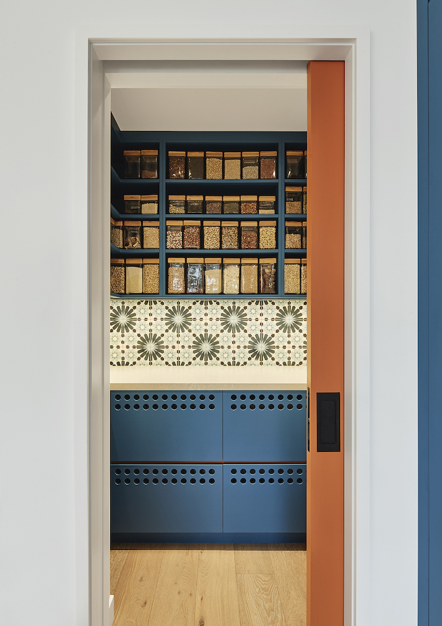
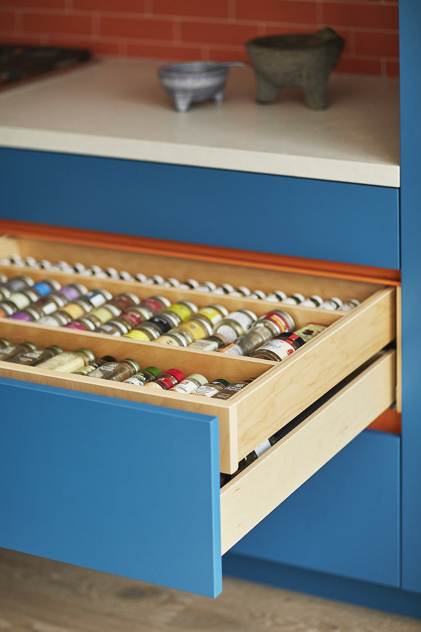
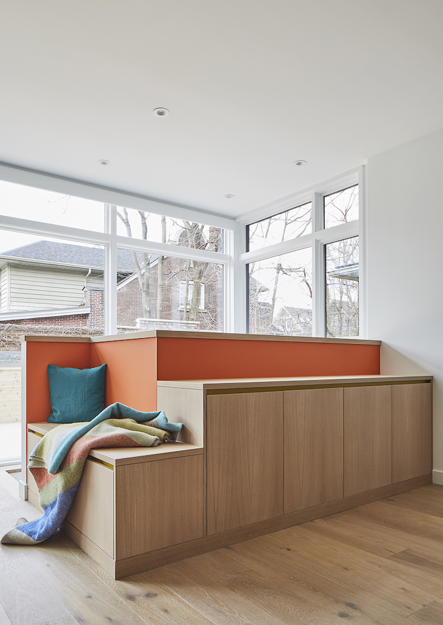
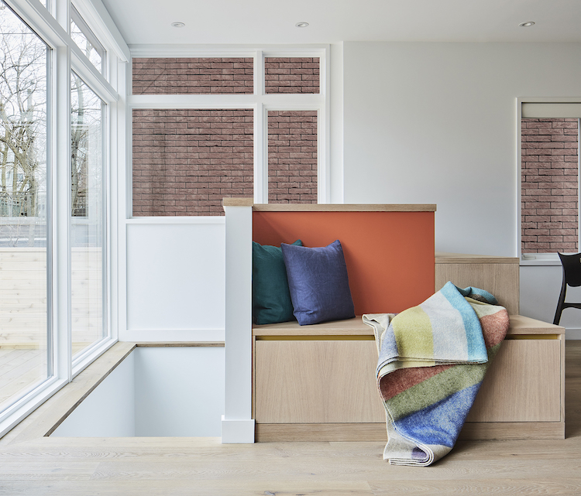

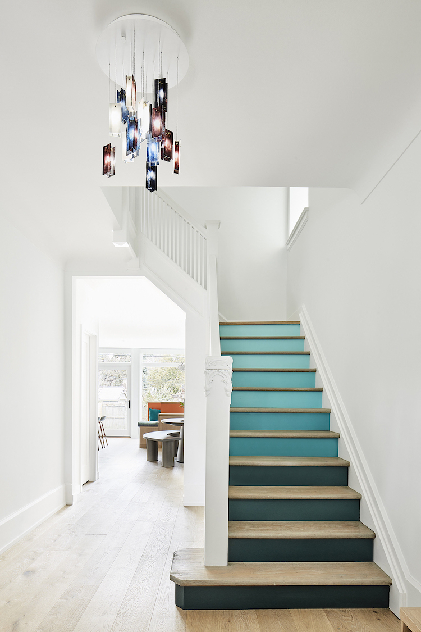
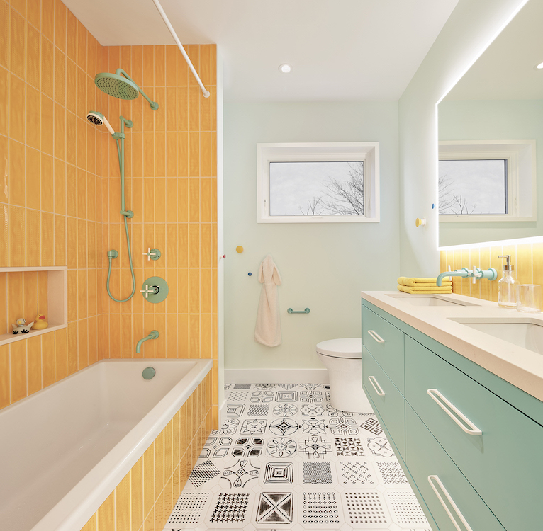
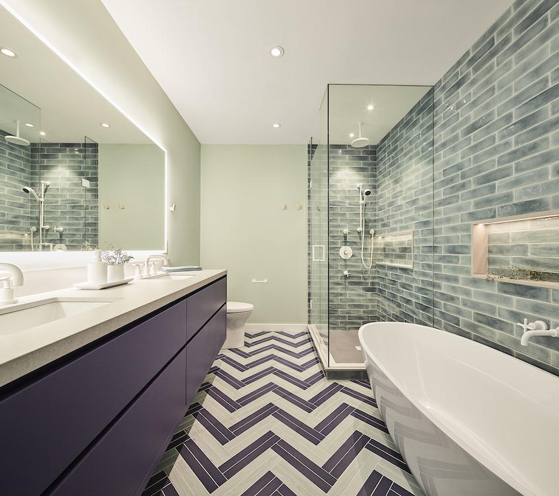
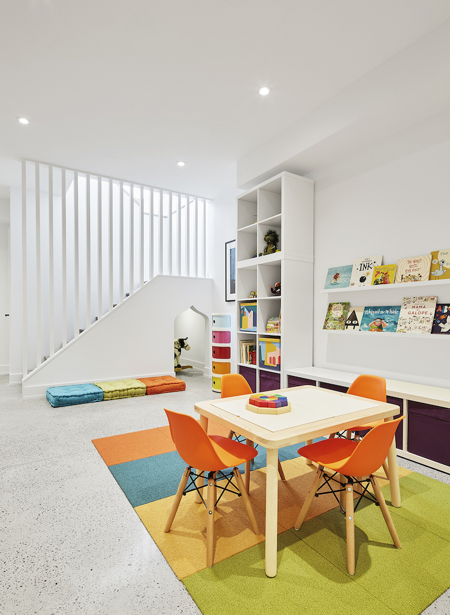

Playter Estates Reinvention
This reinvention project is a full renovation and new addition to a house in the Playter Estates Neighbourhood in Toronto. The homeowners, a young family of five, needed more space, and their 100+-year-old house was in need of renovation and a new vision. In addition to more bedroom and bathroom space, they dreamed of a kitchen that would accommodate their love of cooking and serve as the heart of the house.
This Playter Estates existing two-storey brick house was dark and closed in with little connection to the exterior. The house was full of dark stained wood with small rooms and small windows. More light and improved views were needed. A two-storey addition was added to the rear of the house. On the ground floor, this allowed the kitchen to expand into a large, open space incorporating the dining area. A large deck allows for the extension of the kitchen and dining space to an outdoor eating and lounging area. The rear wall makes way for floor to ceiling windows that stretch across the back facade. Light from these new windows fills the kitchen and into the new stair to the basement. The basement floor of the existing house was lowered to provide a high, light-filled basement that serves as a family room and playroom for the kids. On the second floor, the house was expanded and reorganized to allow for an additional bedroom and bathroom.
The brightly coloured kitchen serves as the anchor and main hub of the house. A large island is central to the kitchen with a backdrop of cabinets and built-in appliances in teal with orange and yellow accents. A pantry is hidden behind an orange door and expertly organized to house a well-stocked inventory, an essential piece for this family. In contrast to the heavy, dark wood of the existing house, the rejuvenated spaces each have a burst of colour in a bright white backdrop. The floors are a warm, European oak and this wood is woven into the oak veneer millwork throughout the kitchen and dining area. The front entry was opened up spatially but maintains the existing stair and some traditional wood detailing. Pops of colours such as a custom chandelier and ombre stair treatment animate the space.
Upstairs, the ensuite bathroom is a palette of aqua tiles with rich purple accents. The room provides a serene retreat from the rest of the house. The children’s bathroom is an explosion of colour. A cyan vanity and fixtures are set against a bright yellow tile surround and back and white animated floor tile. The basement playroom uses the space below the new stair for a secret hiding place complete with kids’ size door opening. Colourful carpet tiles and furnishings complete this bright room.
The exterior of the addition was clad in dark wood siding to contrast with orange stained cedar accents to extend the colour theme to the exterior.
Interior Design: Julie Reinhart Design
Construction: SevernWoods Fine Homes
Structural Engineer: Blackwell Engineering
Photography: Nanne Springer



