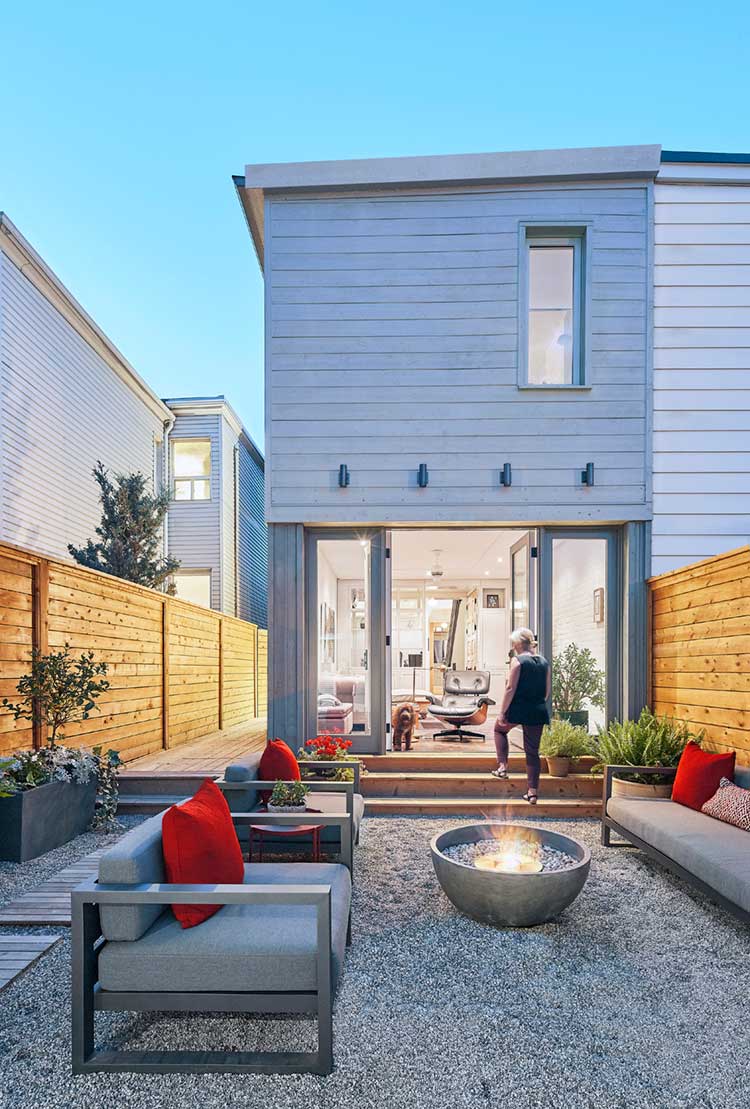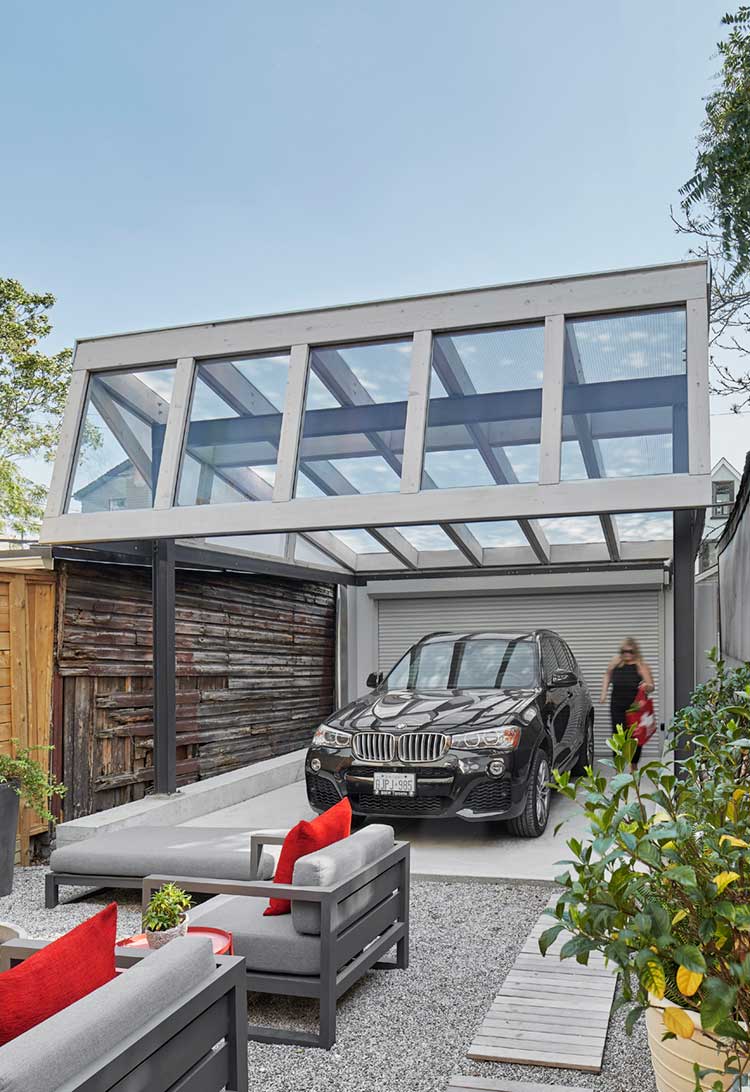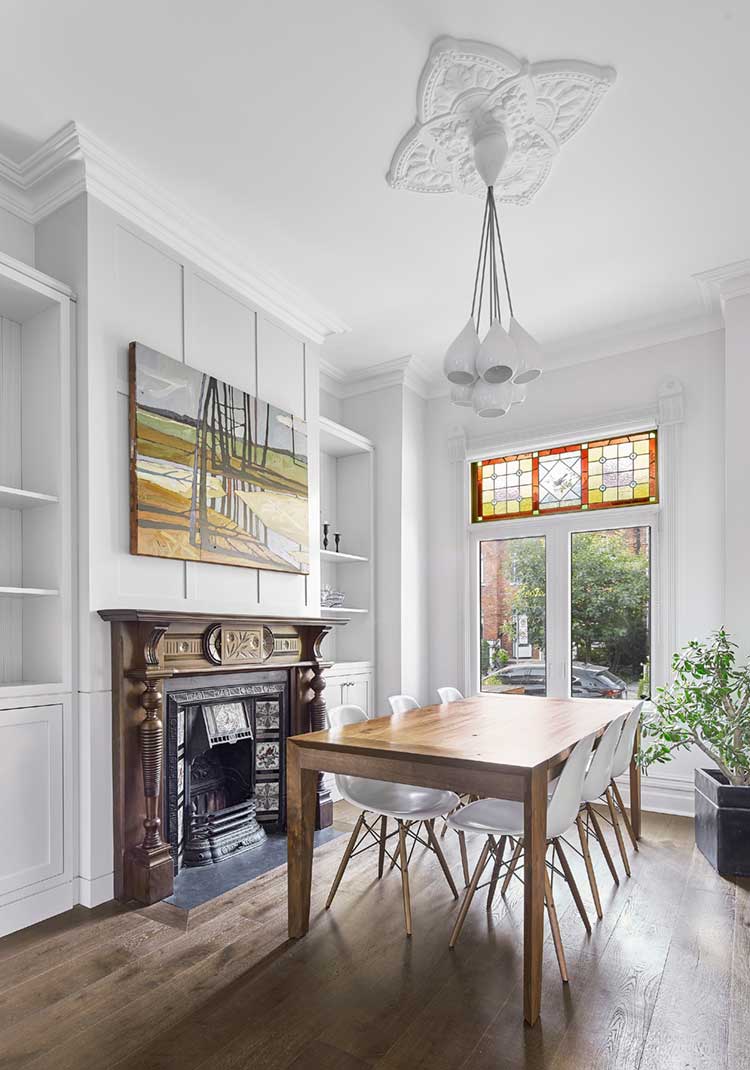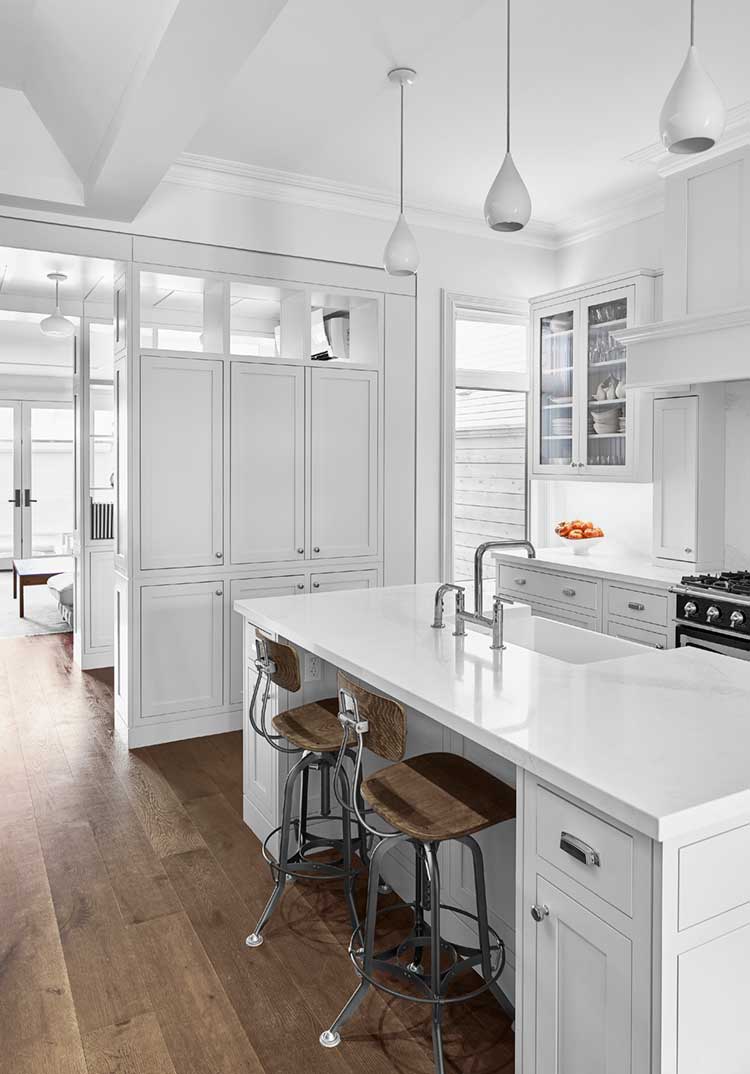








Riverdale Carport
This renovation to a Victorian semi in Toronto’s Riverdale neighbourhood is a fine balance of restoration and the introduction of contemporary elements. The kitchen was moved from the rear of the house to the middle, with the dining room situated at the front of the house in the former parlour. The rear room was reserved for a new more casual living area with large doors opening to the yard and a new side entry and small mudroom was introduced.
New wide plank flooring was added throughout with a dark oiled finish giving it a more contemporary, but slightly rustic look. The owners, designers themselves, had a very good sense of how to contrast the old and new and how to achieve that fine balance. The house is long and narrow on a rather short lot and doesn’t leave much room for a backyard. Situated on a rear laneway, the owners requested a carport that could open up and double as expanded yard space.
The carport is a light, airy structure that doesn’t feel overly obtrusive in the rear yard. Steel frames support a series of whitewashed wood beams and purlins. The roofing consists of translucent polycarbonate panels with clear panels along the sides and front that provides full view of the sky. The result is a backyard refuge in the middle of a busy city!
Contractor: Alexander Tencate Design Build
Photography: Nanne Springer



