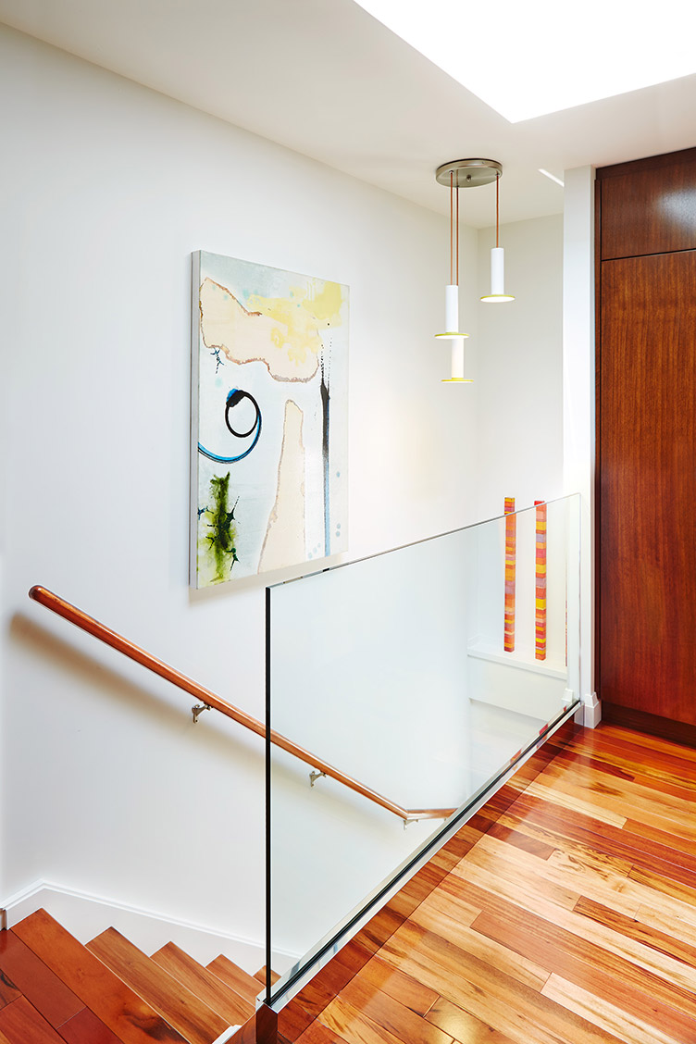
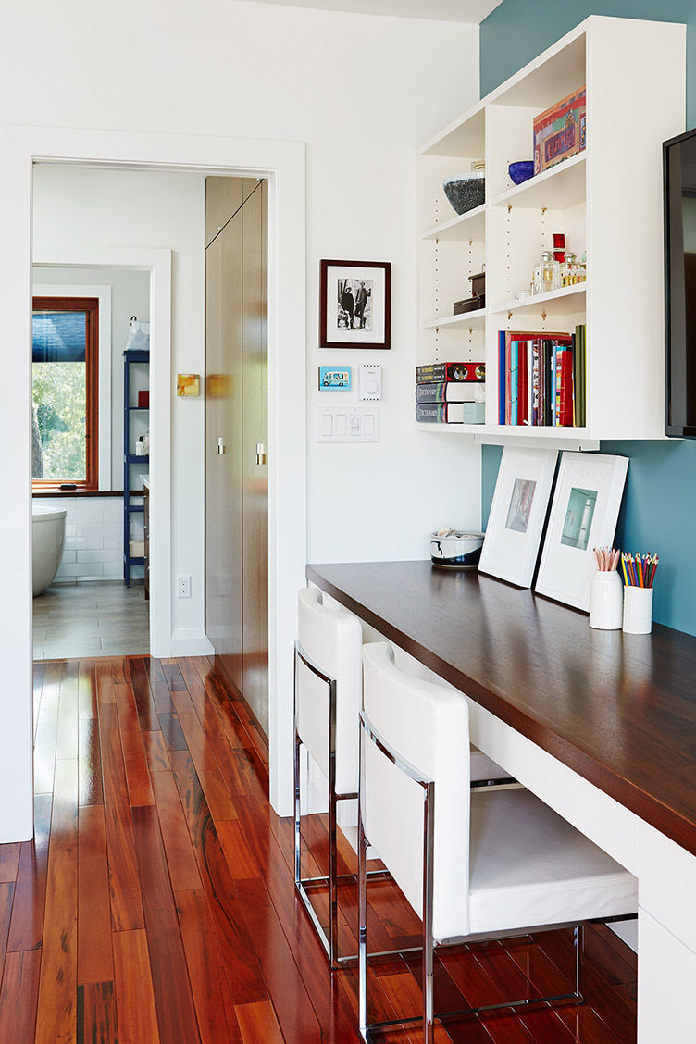
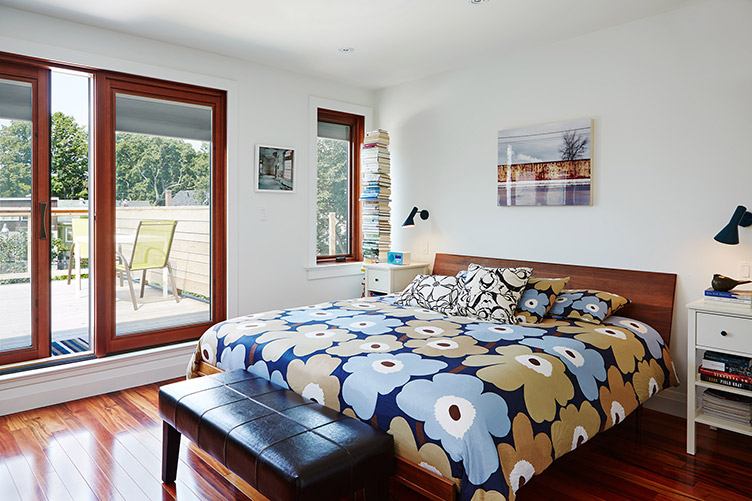
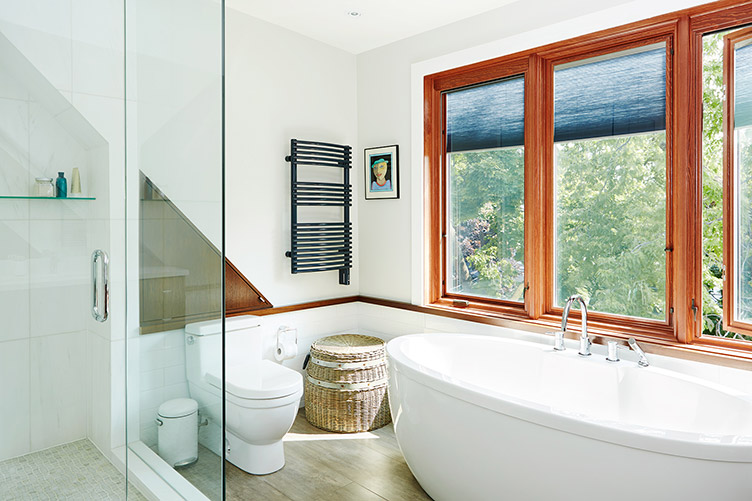
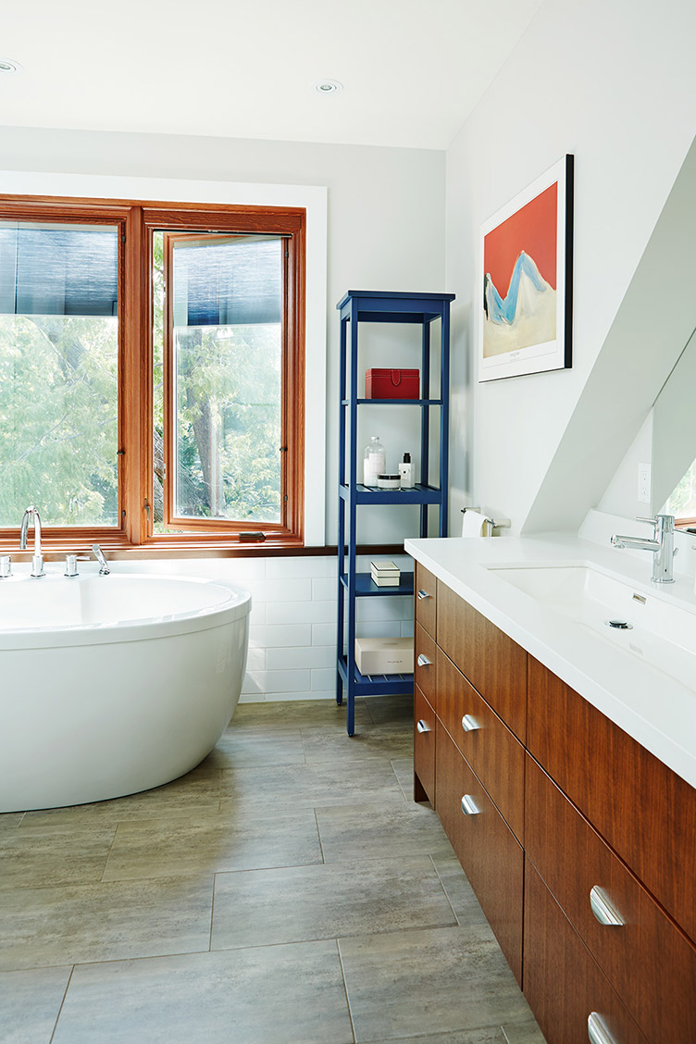
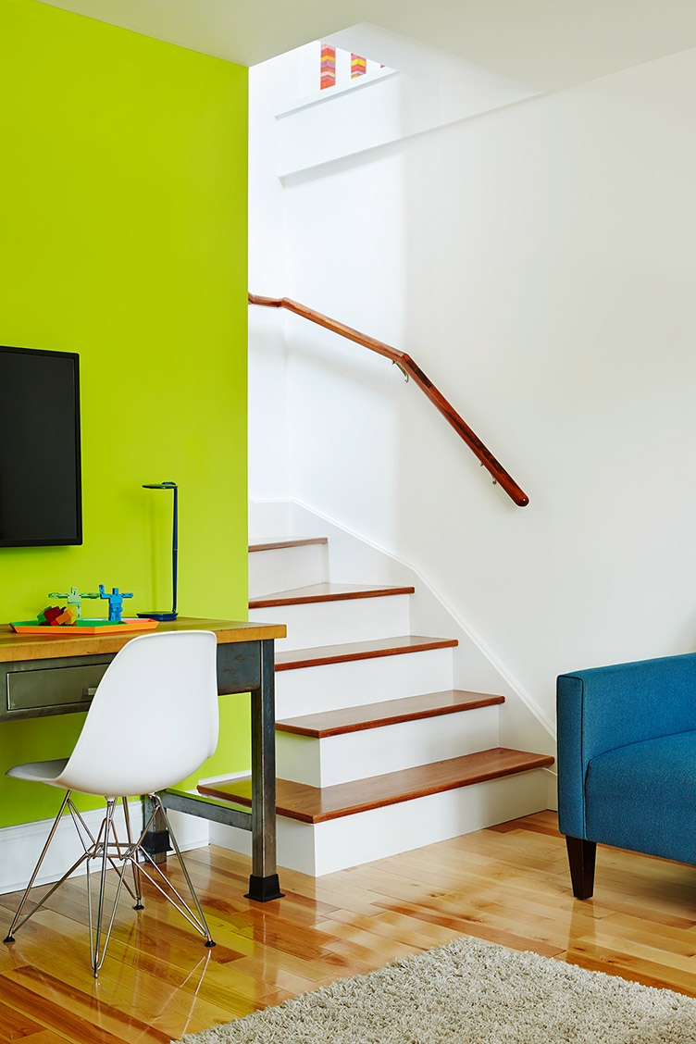
Riverdale Third Floor Loft
A third floor addition adds a Master Suite to a narrow downtown house. A central skylight brings ample natural light into the new loft and stairwell and sends light down to a renovated second floor living room.
Structural Consultant: Hamann Engineering
Contractor: Diamond Building Developments Ltd.
Photos: Naomi Finlay



