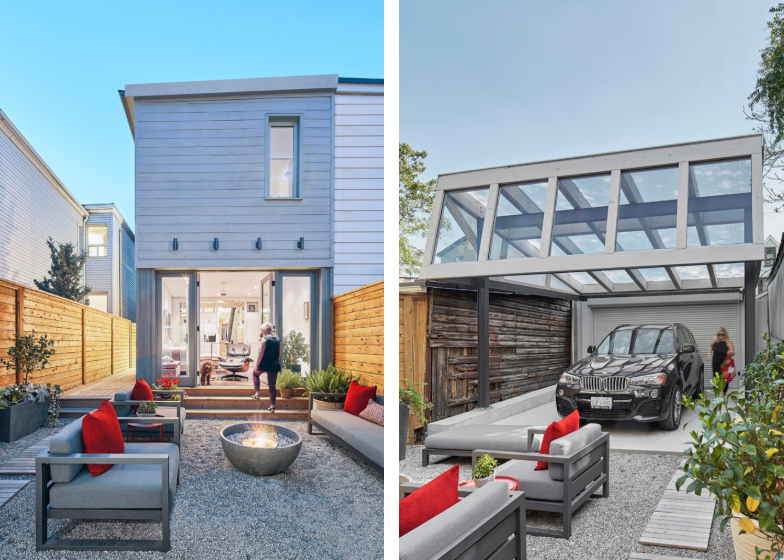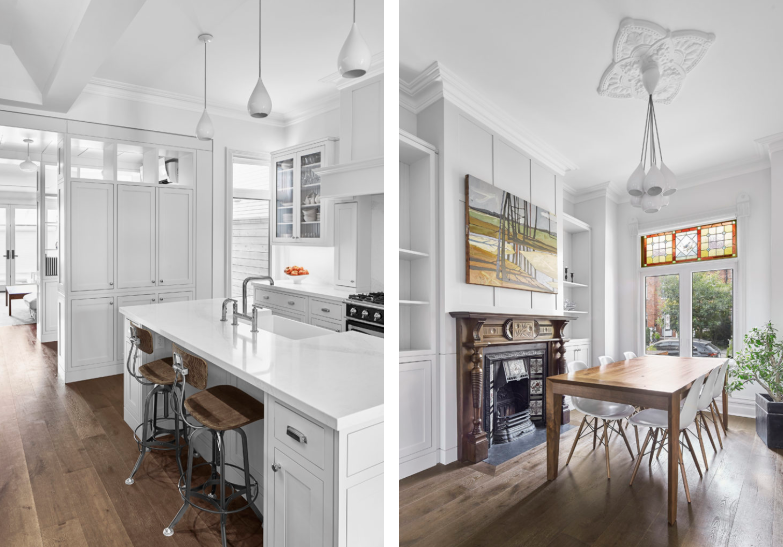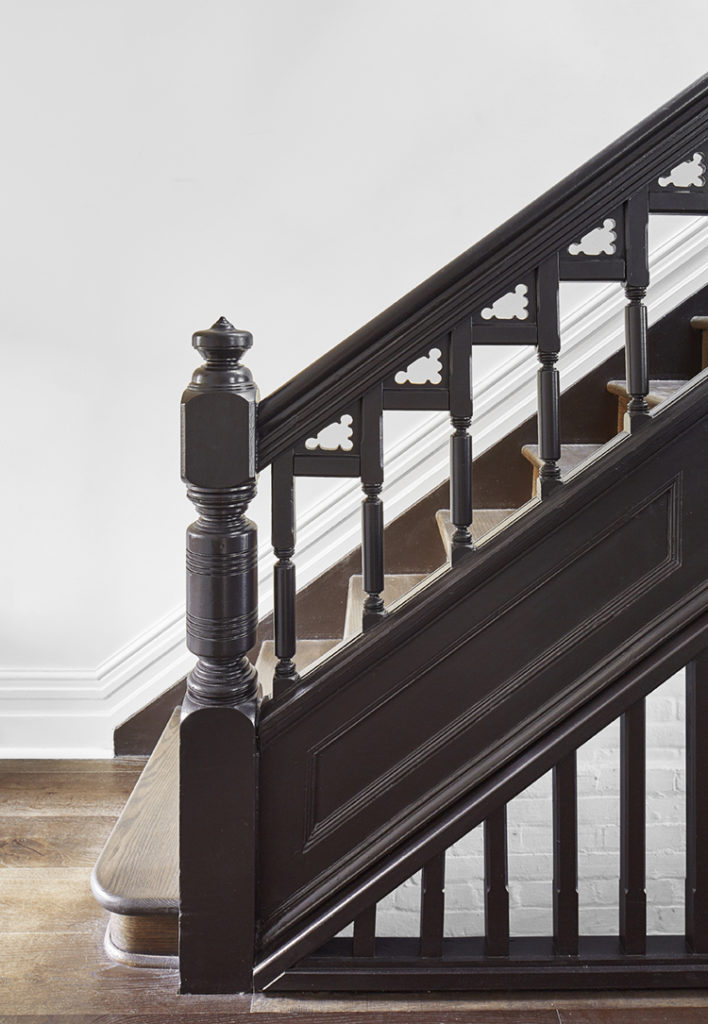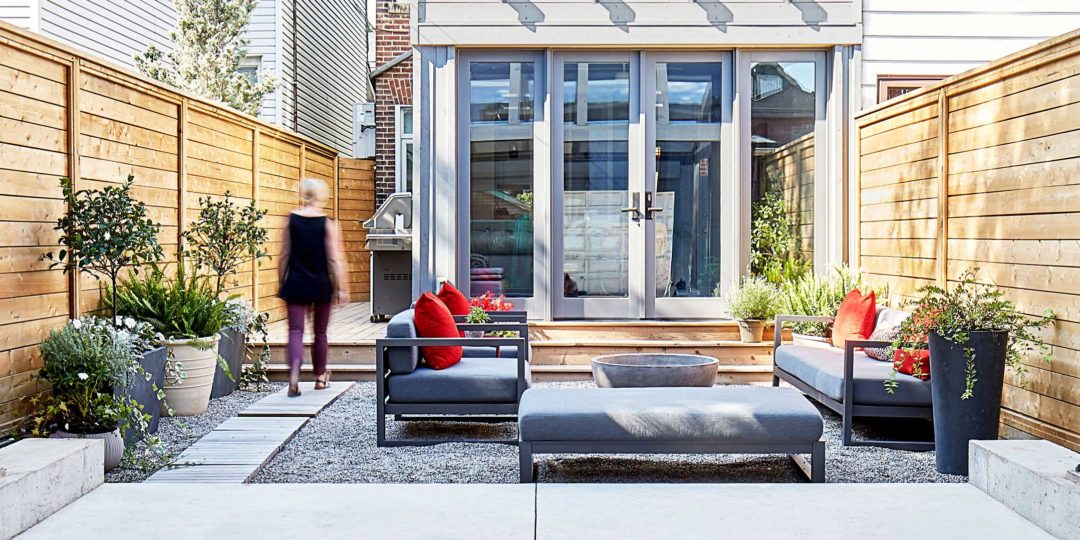Victorian-era home finds its place in the 21st century
- Sep 26, 2018
- By asquitharchitect
- In construction, renovation
Toronto’s Riverdale neighbourhood is brimming with old Victorian homes. Dating back to the turn of the 19thcentury, it may seem counter-intuitive to introduce contemporary elements to these dwellings but it’s entirely possible. We know because we’ve done it.
The owners of this particular Riverdale home were designers and had the ability to see how old and new could be complimentary. They knew how to achieve that balance. And we loved helping them turn their vision into reality.

The extensive main floor renovation extended to the outside where a dilapidated garage needed attention, and outdoor living space was a priority. Because the home was so narrow and sat on a rather short lot, we had to be clever. This meant building a carport that could double as living space when the car was parked elsewhere. The owners wanted a light, airy structure that provided shelter from the back lane but didn’t feel overly obtrusive to the yard. The result is a roof constructed from a series of wood beams, translucent polycarbonate panels, and purlins sloped to shed water to the back lane. All supported by two steel frames, the wood is white-washed to lighten its appearance.

This somewhat unconventional construction enabled a more thoughtful form that is visible from the rear of the house. In addition, the open carport presented a bit of a challenge in that we had to design it to resist considerable wind uplift. Wedged between two neighbouring garages, with only a single full wall at the rear, it acts like an umbrella. What you don’t see is some considerable concrete mass and steel keeping it grounded.
The result is a modular outdoor space that feels connected to the indoors. With the owners’ careful placement of planters and a fire pit, the space is cozy and inviting – an urban refuge in the big city.
Examining the layout of the home was imperative. The owners had already decided to move the kitchen from the rear of the home to the middle, and in turn made the original front parlour room the dining room, and the rear of the home, a casual living area. We also introduced a new side entry and mudroom. This was all done with the modern day needs of a family of 4 in mind.

The kitchen came complete with new modern conveniences and finishes. Appliances were built into the cabinetry to keep aesthetics minimal, and storage was carefully planned out, ensuring a smart place for everything. New wide plank flooring was added throughout with a dark oiled finish giving it a more contemporary, but slightly rustic look. A quartz counter and backsplash in the kitchen mimics Calacatta marble, but maintains a durable finish for the busy family.

The home now resides confidently in the 21stcentury but maintains several nods to the past, including 10’ ceilings, original stained glass, exquisite plaster detailing, and intricate woodwork. Our task was to maintain as much of it as possible and repair and restore what needed attention.

When these heritage elements are viewed alongside the modern-day additions to the home, the cohesiveness is truly striking.
Recent Posts
- Aging in Place with the Chestnut Hills Addition May 1, 2023
- The East End Rebuild + Laneway April 4, 2023
- Aging in Place: Tackling Interesting Problems April 30, 2021




